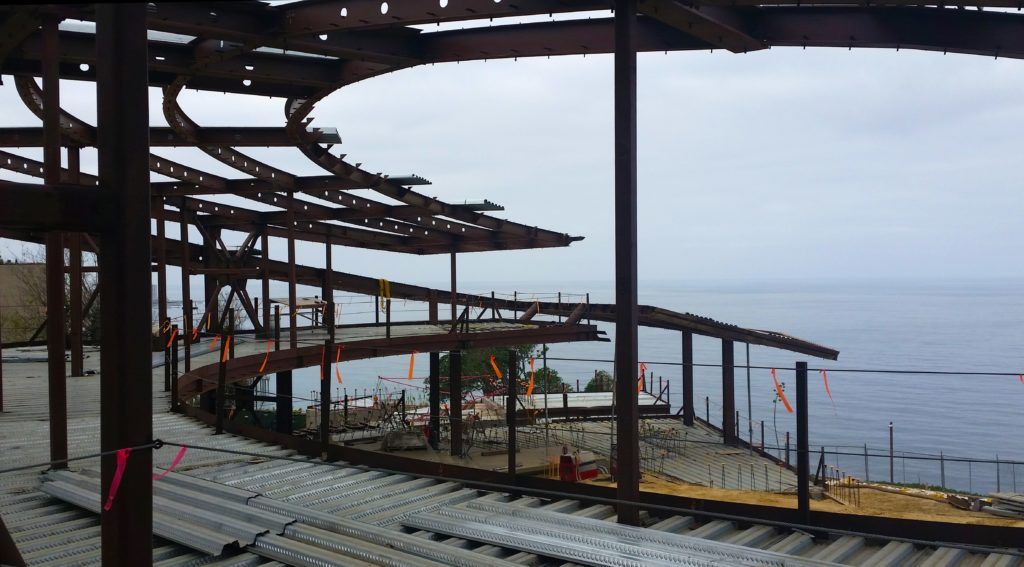
I’m relatively new to Giroux Glass, having started here in June of this year. I was lucky to inherit a project that had already been started, and it’s my job to help get it completed. I learned that the reason we got the job initially was through a recommendation from a general contractor who has worked with Giroux Glass in Las Vegas, and we were requested to do this job back in 2013.
It’s a 20,000 square foot private home in the San Diego area, situated high on a cliff and looking over the beach. It hugs that cliff, which means that access to the house is limited to only the non-beach side, and it’s located on a quiet cul-de-sac. The lot is an unusual shape, somewhat more narrow than is typical, and it mirrors the curved shape of the cliff itself.
The 2-story house will be crescent shaped to follow the lines of the cliff, and to maximize the ocean view from as much of the home’s linear footage as possible. That’s where we, at Giroux, come in. Almost every inch of the home’s exterior will be floor to ceiling glass. The one exception is a small section that faces a neighbor, for privacy. If not for one interior wall, the house would be transparent, from one side to the other. Almost all (95%!) of the house will be made of oversized glass lites that measure approximately 10’ x 18’. No two pieces are identical, in order to fit along the continually curving wall. There are some engineering challenges to overcome as well as to meet all Title 24 needs.
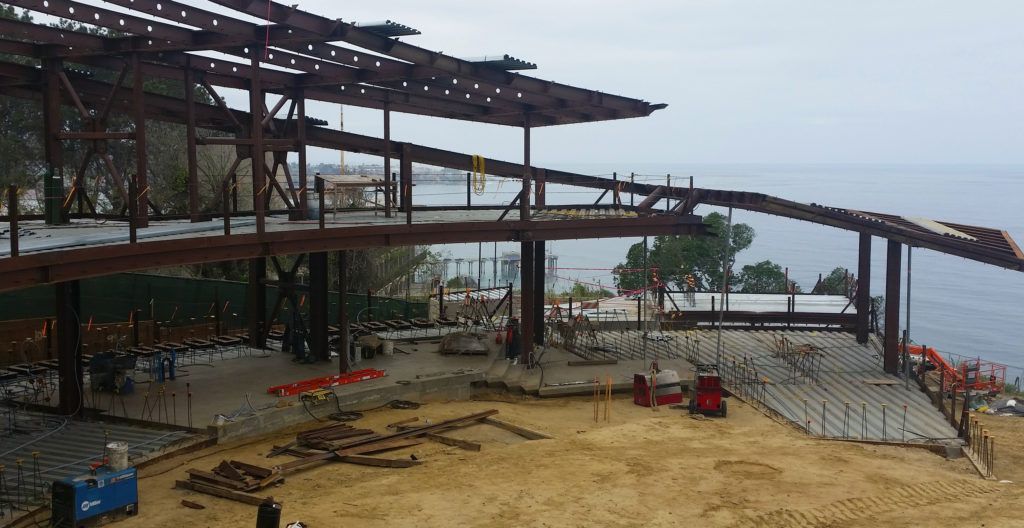 Those are a few particular challenges that most people probably don’t think of when they see a completed home with unique characteristics, like this one. Many probably wonder how the glass ends up seamless and smooth in a curved, flowing line; how is it structurally supported; and how does the framework hold it in place? To me, that’s the basic foundation of skilled glazing — and with help from our engineers, CAD Department and D3 team, we solve those issues daily.
Those are a few particular challenges that most people probably don’t think of when they see a completed home with unique characteristics, like this one. Many probably wonder how the glass ends up seamless and smooth in a curved, flowing line; how is it structurally supported; and how does the framework hold it in place? To me, that’s the basic foundation of skilled glazing — and with help from our engineers, CAD Department and D3 team, we solve those issues daily.
What’s not often thought about are the sheer logistics involved in a project like this. Let me list a few of the issues I’m working on, due to the magnitude of these supersized lites:
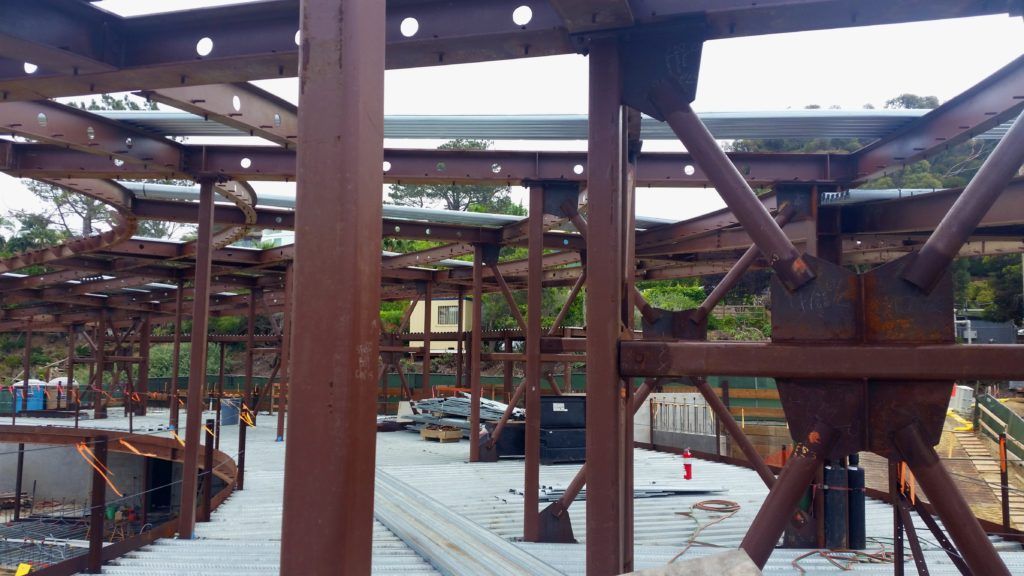 Sourcing! These particular lites are so big, that no one in the US makes this size. Right now, my best options look like glass manufacturers in either Germany or China, with a hefty price difference between the two options. I’ll be traveling to one of those options to confirm their capabilities and give me the warm-fuzzy I need to let them proceed with the job.
Sourcing! These particular lites are so big, that no one in the US makes this size. Right now, my best options look like glass manufacturers in either Germany or China, with a hefty price difference between the two options. I’ll be traveling to one of those options to confirm their capabilities and give me the warm-fuzzy I need to let them proceed with the job.- To get the lites to the US will require a ride on a big ship, in an open-top container, placed only on the top row above all the other containers.
- Once landed on US soil, the entire container will be trucked to our yard in Los Angeles. True, a site closer to the project would be geographically more convenient, perhaps, but we need a place that is secure, safe, and has enough space to allow us to stage hundreds of pieces of glass. There aren’t too many secure warehouses close to that area we could consider. There isn’t any room at the project site to store any materials either, on a quiet residential street, surrounded by other inhabited homes on the cul-de-sac, and with minimal surrounding lot space not occupied by the house itself.
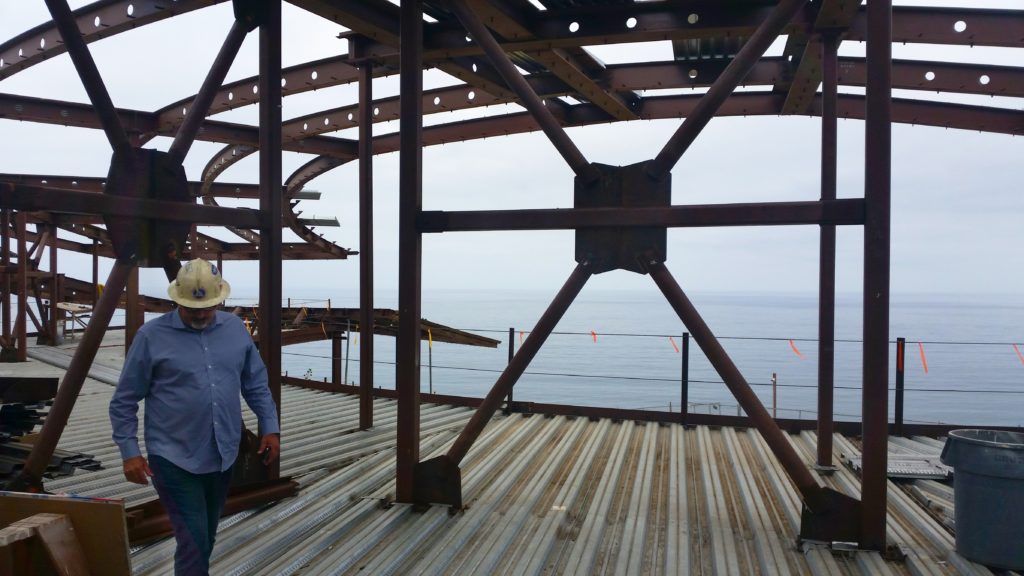 Once in our yard, each lite needs to be verified for correct measurement and staged for minimal future movement. With our installation plan firmly set, we will use a crane to carefully unload and place each piece in a manner that maximizes transportation efficiency. The lites to be installed first will be closest to the outside for easiest access, those to be installed last can be located in a more inaccessible, or distant, location.
Once in our yard, each lite needs to be verified for correct measurement and staged for minimal future movement. With our installation plan firmly set, we will use a crane to carefully unload and place each piece in a manner that maximizes transportation efficiency. The lites to be installed first will be closest to the outside for easiest access, those to be installed last can be located in a more inaccessible, or distant, location.
- The entire route will need to be mapped out, and permits obtained, in order to transport each and every overly-large lite from our yard to the project site. The distance between the two points is roughly 120 miles and will require checking carefully for dangerous curves or inclines, and height restrictions of low-hanging overpasses and bridges.
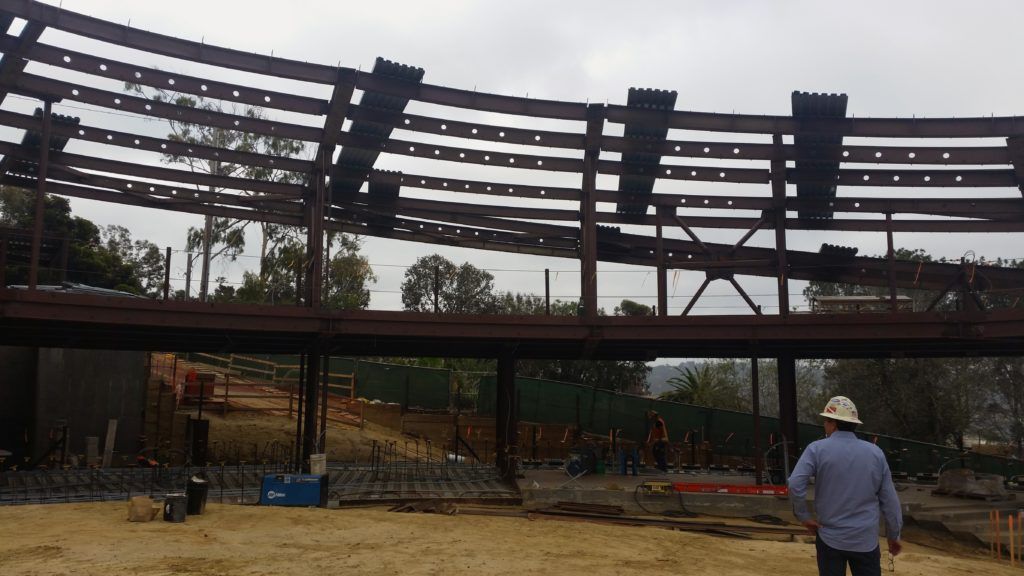 We need to confirm that the trucks can easily clear any obstacles and carry the cargo without incident, over and over again, with each day’s load of these massive pieces.
We need to confirm that the trucks can easily clear any obstacles and carry the cargo without incident, over and over again, with each day’s load of these massive pieces.
- Upon arrival at the project site, a boom crane will lift each lite over the span of the home, over the roof area, and placed on the ground between the home and the cliff’s edge. It will then be transported by a Spydercrane for more precise placement and installation.
- This process will be repeated many times, for each of the oversized pieces.
I thrive on this stuff. I’ll keep you posted as to how this job progresses, but check out some of the photos we have so far, showing the shape and framework of the house, now that it’s still in rough framing. Getting the glass closer to it and in it will be the subject of future posts. Check back to see our progress soon.
Though new to Giroux Glass, Kevin Seybert is an accomplished industry veteran with over 30 years of experience. Leave him comments about his blog post, or even inquire about his intriguing glazing history at [email protected].