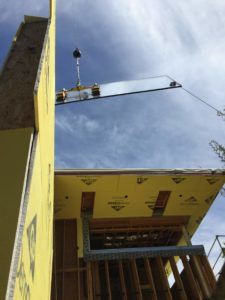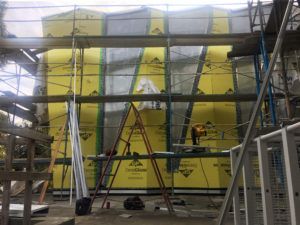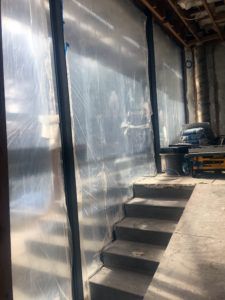Whenever our marketing team asks to join our glaziers on-site, it often reminds me of how unique and involved our role as a glazing contractor can be. We estimators and project managers can get so caught up in our day-to-day work that we don’t often stop to reflect on the incredible skill of our Union glaziers, and the coordinated effort that’s required to successfully complete each project.
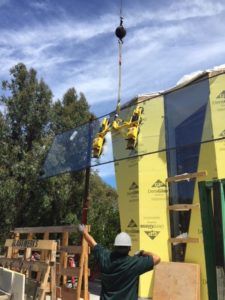 For instance, our marketing team recently scaled ladders and climbed around a current project site to photograph new construction at a Los Angeles estate. The job required some major maneuvering with a crane extending up and over the home, from the entry to the backyard. Given that many of the glass lites were oversized and custom-shaped, the crane was utilized to transport the largest pieces over the home and into the hands of our glazing crew, waiting on the other side to “catch” them and gently lower them into place. Our marketing team was impressed by how easy our team made the installation look, which to me, is a normal day on the job!
For instance, our marketing team recently scaled ladders and climbed around a current project site to photograph new construction at a Los Angeles estate. The job required some major maneuvering with a crane extending up and over the home, from the entry to the backyard. Given that many of the glass lites were oversized and custom-shaped, the crane was utilized to transport the largest pieces over the home and into the hands of our glazing crew, waiting on the other side to “catch” them and gently lower them into place. Our marketing team was impressed by how easy our team made the installation look, which to me, is a normal day on the job!
Work on the estate began last September, with Jenny Jimenez (CAD technician) drawing up plans, and Christian Ruiz (field superintendent), Jorge Puente (foreman), and me mapping out the installation. Our team worked closely with general contractor, Builder’s Team, and wHY Architecture, to create a beautifully modern product, allowing for plenty of natural light to shine through geometric glass shapes.
Our glass manufacturers, Viracon, Glasswerks, and PRL, and metal systems manufacturer, Brombal (in addition to our Giroux Glass Site Team for custom metal and fabrication), were crucial to achieving the desired look–glass systems that are hidden by varying wall materials, making the glass seem barely there. Thirty-three windows were installed, each their own custom shape and size, and one swing in custom aluminum door. The largest of the windows with insulated glass measured 66″ x 232″, and 54″ x 240″, requiring them to be supplied by a company overseas specializing in oversized glass.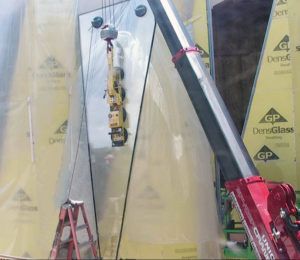
Besides the custom-shaped glass, this project was especially innovative in its geodesic shape: there are no square corners on the inside of the house. This configuration required us to use a variety of odd-shaped lites of glass, including some which were triangular in shape and had to be wedged into position, point-side down. Each of these pieces were about 20’ tall, 4’at the widest point, and 6″ at the narrowest point. Due to their long length, these sections were a challenge to install since they can’t be set traditionally as we would for a square piece of glass. Other customizations included designing a custom steel vertical mullion that held the glass on one side and supported the steel window jam on the other side.
This project is not yet complete, but in the meantime, we invite you to explore the progress made so far, thanks to our glazing team: Jorge, Marco, Matt, Alex, Brandon, Ruben, Humberto, and Eddie. We will post an update when this unique project is finished!
