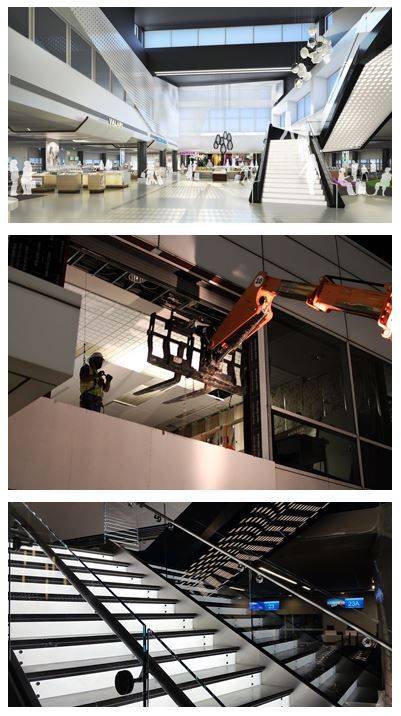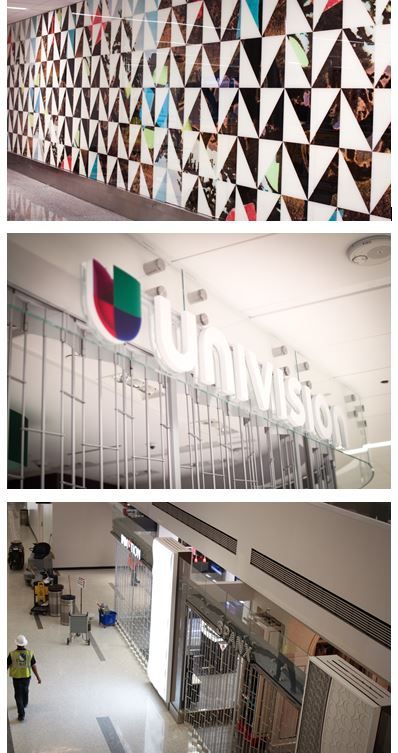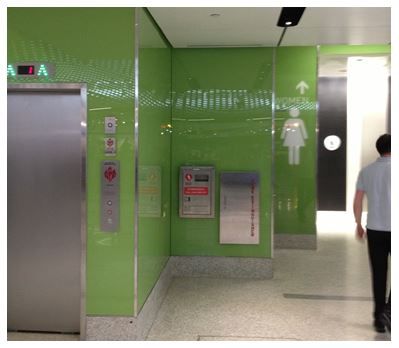 Our role in the remodeling of LAX has made it one of our largest and most complex projects to date. Looking back specifically on our work at LAX Terminal 2, we thought readers would appreciate an inside peek at some of the work that has been done in this area — you never know if one day, you’ll find yourself traveling from one of the twelve airlines that fly from there!
Our role in the remodeling of LAX has made it one of our largest and most complex projects to date. Looking back specifically on our work at LAX Terminal 2, we thought readers would appreciate an inside peek at some of the work that has been done in this area — you never know if one day, you’ll find yourself traveling from one of the twelve airlines that fly from there!
At LAX T2 alone, a $300 million renovation is in progress, featuring a new design that “reflects the energy of LA’s on-the-go culture.” Here are organizations with which Giroux Glass worked to complete this new vision:
- Architects: Akarstudios and SF Jones Architects
- General Contractor: Hensel Phelps and Premier Interior Development, Inc.
- Suppliers: Custom Industries, Glaspro, Precision Glass Bending, C.R. Laurence, King Equipment, Uline, McMaster Carr, PRL, Advance Plastics, Avalon Glass and Mirror, Solar Art, Hilti, Lindblade Metalworks, Arcadia, and Trulite
Gate #22: To prepare the site for all of the work ahead, our glaziers removed glass and metal at Gate #22, to be stored and re-installed at a later date. In the meantime, amongst the hustle and bustle of planes and luggage carts, the space was transformed into a loading area which was used for removing trash and transporting material.
The Grand Staircase: Inside the terminal in Westfield’s retail section, 32 custom, individually-sized glass risers were brought in to be installed on the “Grand Staircase,” one of the terminal’s main focal points and design features. Each back-lit glass step is ½-inch low iron tempered with sandblast and sealer on the number two surface, including six custom ½-inch countersunk holes per piece. All were anchored individually into steel back plates with thirteen ½-inch flat head socket cap machine screws.
 Glass and Maharam-Patterned Walls: Walking down the finished grand steps and over to the lower arrivals area, you’ll see glimmering white walls lined with ¼-inch back painted, low iron, tempered glass which were adhered to hundreds of feet of prepared, sealed drywall. In the bridge areas, custom top and bottom channels allow for seamless glass removal and access to areas behind the glass at the bridge. The pièce de résistance in this area is the custom maharam-patterned laminated glass wall that stretches along the arrivals level. It’s back-painted art that incorporates a modern interpretation of a California desert landscape.
Glass and Maharam-Patterned Walls: Walking down the finished grand steps and over to the lower arrivals area, you’ll see glimmering white walls lined with ¼-inch back painted, low iron, tempered glass which were adhered to hundreds of feet of prepared, sealed drywall. In the bridge areas, custom top and bottom channels allow for seamless glass removal and access to areas behind the glass at the bridge. The pièce de résistance in this area is the custom maharam-patterned laminated glass wall that stretches along the arrivals level. It’s back-painted art that incorporates a modern interpretation of a California desert landscape.
Retail Storefronts: Further along the hallways of the lower arrivals and upper departure levels are serpentine storefronts and retail signage features comprised of flat, bent-convex, and bent-concave lites of glass. The glass is ½-inch, low iron, tempered, and anchored with 24- 3/8-inch threaded rods and four stainless steel standoffs per piece of glass.
Restroom Remodel: Continue making your way through the terminal, and you’ll come across distinctive restroom signage made up of custom, back painted, “Springhill green,” laminated glass as well as interior mirrors. Just a few weeks ago, we finished installing the last elements of the restroom corridor remodel. This section was challenging due to the fact that the walls were measured prior to any demolition. Measurements accounted for 22 cut-outs, notches and holes to mount signage, elvator controls, defibulators, and more. The glass here is ¼-inch tempered low iron with brushed stainless steel corner guards, sill angles, and closure pieces. The new substrate we mounted to was ½-inch densglass, moisture-resistant board installed by the contractor for the restroom corridor only, Premier Interior Design. This subproject of LAX T2 was designed by SF Jones Archtects.
In all areas of this project, a major challenge was to accomplish the renovation while meeting the required schedule, given limited access due to the terminal remaining open and operational during construction. Stringent airport security and badging of our field staff also complicated the project, and the locations for work were constantly changing from one night to the next.
 It required major cooperation from all trades to work with and around each other. Safety was consistently prioritized before anything though, and Hensel Phelps did a wonderful job stressing that. After months of carefully orchestrated work, now, the new look of T2 is more reminiscent of Rodeo Drive than of your typical airport terminal.
It required major cooperation from all trades to work with and around each other. Safety was consistently prioritized before anything though, and Hensel Phelps did a wonderful job stressing that. After months of carefully orchestrated work, now, the new look of T2 is more reminiscent of Rodeo Drive than of your typical airport terminal.