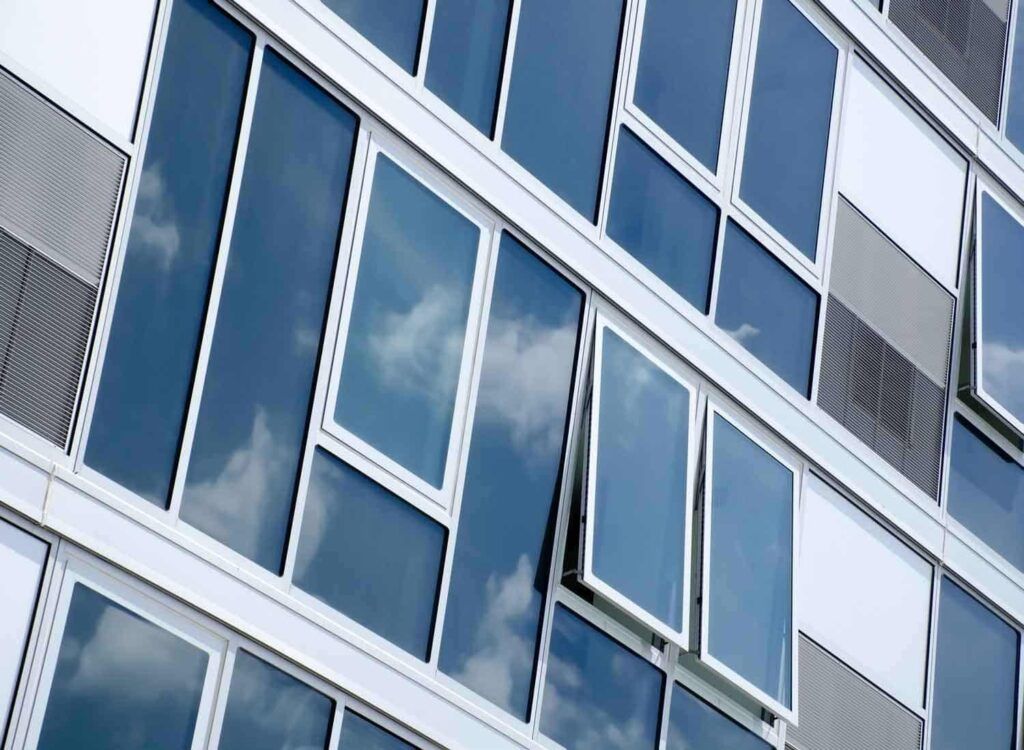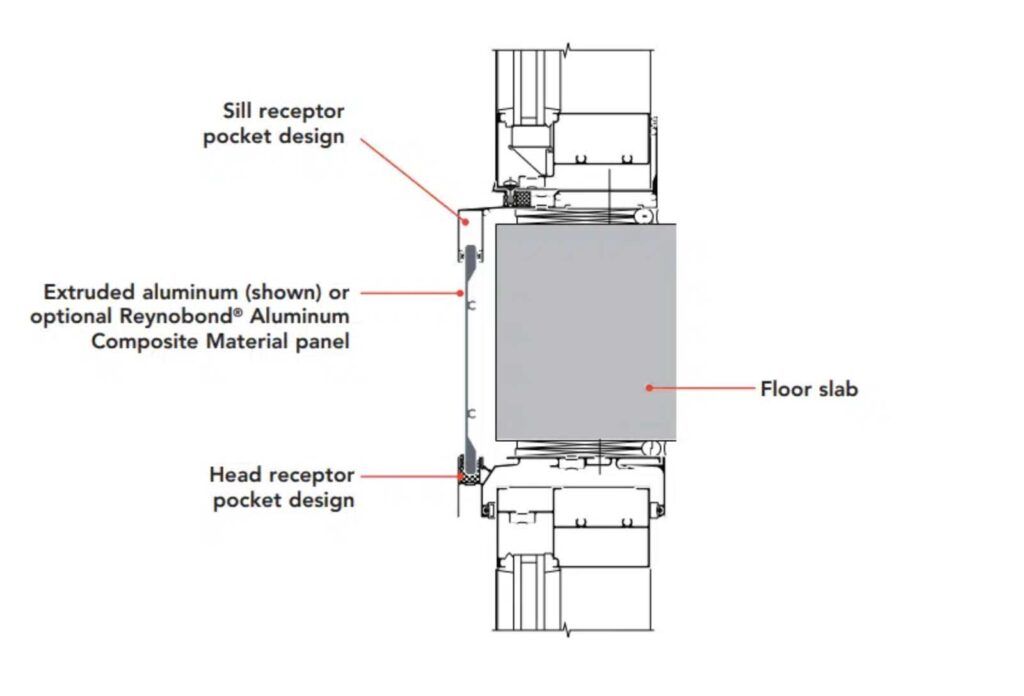
Curtain wall and window wall are two of the most widely used façade systems specified for new construction. Despite decades of usage, there is still confusion about their relative capabilities, advantages, and tradeoffs, as well as when to use each system.
Both approaches provide superior air and water barrier control, thermal properties, large vision expanses, operable window capability, sole sourcing, and speed of installation than with other façade designs. One way to define the main difference between curtain wall and window wall is the way they are attached to a structure.

“Hung” vs. Floor loaded
Curtain walls are categorized into two main types of applications, stick or unitized. In stick systems, the aluminum framing vertical mullions and horizontal elements are built in situ, and the infill glass or opaque panel is field glazed. With a unitized curtain wall, the aluminum framing is pre-assembled and glazed off-site and transported to the project site in panel modules.
Both stick and unitized are attached to the top or edge of the structural slab. As a non-load-bearing element, they hang from their anchor points like curtains. Differential movement between the curtain wall façade and structure is taken up by either a sleeved splice joint, (stick type), or a panel stack joint (unitized) within the system and the structure exterior.
Window walls are similar to unitized curtain wall in that they are usually pre-assembled and glazed. However, instead of the panels hanging from the structure, they are mounted in between slabs so the window “sits” on the floor. The head of the window must be designed to accommodate vertical movement, typically with a horizontal aluminum channel extrusion that encapsulates the window head.
Since curtain wall systems can accommodate higher spans and taller spandrel zones, we often see curtain wall as the façade of choice in commercial office buildings with steel or concrete structural types, higher floor-to-floor dimensions, and wider vertical mullion spacing. Window walls are more often used in residential and hospitality buildings that have concrete structures with shorter floor-to-floor spans and narrower module requirements which can easily include operable windows.

Basics of Attachment and Movement
In the Giroux Unitized Curtain wall system detail below, the concept of hanging the panel is presented. The pre-assembled, pre-glazed curtain wall panel is attached to the top of the structural slab with an extruded “L” angle hanging the panel. The panel above is also hung, and the stack joint marries the two modules together, accommodating wind load and differential movement, as well as making the system perform for air and water resistance.
With window wall, the preassembled modules are attached between the floor slabs, and any movement is taken up in that compartmentalized zone with either a silicone joint or an extrusion called a “compensation channel” or “head receptor” (shown below). As depicted, a sill starter/receptor is installed into the floor and the head receptor into the underside of the slab first, and those extrusions are weatherproofed to structure. The window module is then dead-loaded to height into the sill extrusion and the head receptor. A separate extrusion is inserted into the back of the head receptor to compress the gaskets of the receptor against the window, thus providing weather tightness.

Aesthetic Comparisons
Both system approaches in their most basic forms can yield similar aesthetics. Curtain wall offers advantages for floor slabs. Being integral to the system, the spandrel material has the option of being in or out of plane with the window. With window wall, a separate slab cover must be installed. There is an alternate methodology with a bypass detail that enables the spandrel treatment to resemble a curtain wall, however, that approach still requires the portion that bypasses the slab to be exterior to the plane of the vision. Curtain wall can be attached to the top or the edge of the structural slab. Window wall is limited to the top and bottom of the slab attachment, which must be considered with floor and ceiling interfaces.
Curtain wall can be fully captured, two or four sides structurally glazed, while window wall works best with a fully-captured aesthetic. Curtain wall is also easier to use in custom façade applications. The introduction of vertical and horizontal sunshades, window washing tracks, non-rectangular modules, and multiple material selections as part of an integral holistic system is more readily achieved in a curtain wall application.
Because it sits on the slab, window wall provides an easier movement interface between interior architecture; floors, ceilings, sill extensions, and partition walls require simpler details to design and execute than curtain walls. Window wall is also easier to coordinate with PTAC style of heat and air conditioning, and intake and exhaust air. Also, for buildings with terraces and balconies, the introduction of swing and sliding doors and their methodology for performance is more readily achieved with window wall. Various operable window types are also more readily available in window wall applications.
Performance Differences
Air, Water, and Thermal Properties
Both window wall and curtain wall can be designed to meet similar performance criteria for air and water performance. Curtain wall has advantages on commercial buildings due to typically higher floor height applications and broader spandrel zones. Curtain walls also can perform better thermally. From an overall quality perspective, unitized curtain walls tend to be considered higher quality systems than window walls. Because window walls require both a greater number of parts to be installed and for weather sealing to be applied, it is at greater risk for errors in field workmanship, and for joinery to be less precise. This could lead to the potential for voids in air and water control once the building is in service.
Sound Control
Because window wall is compartmentalized between floors, it has better floor-to-floor sound control compared to curtain wall.
Firesafing
Window wall requires a lesser degree of firesafing and engineering reviews than curtain wall. With window wall systems, since the windows are between floors, flame spread is more readily contained and eliminates the requirement (with curtain walls) to install an edge of slab mineral wool and smoke sealant.
Seismic Requirements
Curtain wall provides superior interstitial and lateral movement capabilities required in regions prone to seismic events.
Cost Analysis
In general, window wall costs per square foot tend to be lower than those for curtain wall. Some of the attributes that contribute to this benefit include:
- Pre-assembly and glazing vs. stick curtain walls.
- A large variety of pre-engineered window wall systems are on the market.
- Shallower system design requires smaller die shapes and fewer pounds of aluminum than required by curtain walls.
- When operable windows and doors are required, it is easier to achieve.
The cost differential between the two systems merges when:
- taller floor-to-floor heights are required;
- wider façade rhythm; when modules exceed four feet;
- complex geometric building forms are designed;
- there are higher degrees of façade customization;
- larger spandrel zones are required;
- the design includes two- and four-side structural glazed aesthetics
Practical Advice to Consider
Window wall systems are best to be considered:
- when concrete structure with floor-to-floor heights twelve feet or less;
- in primarily residential buildings with many operable windows and terraces;
- when the desire for aluminum captured glazing aesthetic is expressed;
- when building materials are comprised primarily of glass and aluminum panels.
Curtain wall systems are best to be considered first:
- in steel structural system;
- for façade design with structural glazing, and bespoke elements such as sunshades, fins, and unique materials;
- to achieve higher performance façade systems;
- for ground floor applications. (Use curtain wall or storefront.)
Conclusion
Whether window wall or curtain wall (unitized and stick), it is essential to understand the best approach to meet your project’s goals. Giroux Glass can help during the conceptual design of your project, to discuss the relative pros and cons of all the façade and glazing systems to consider. We can also provide budgeting from all phases, from schematic design through construction documents. As a fully-vertically integrated glazing and façade contractor, Giroux can assist you every step of the way through design, costing, procurement, fabrication, and installation. Contact us — and let’s start a conversation about your project today.