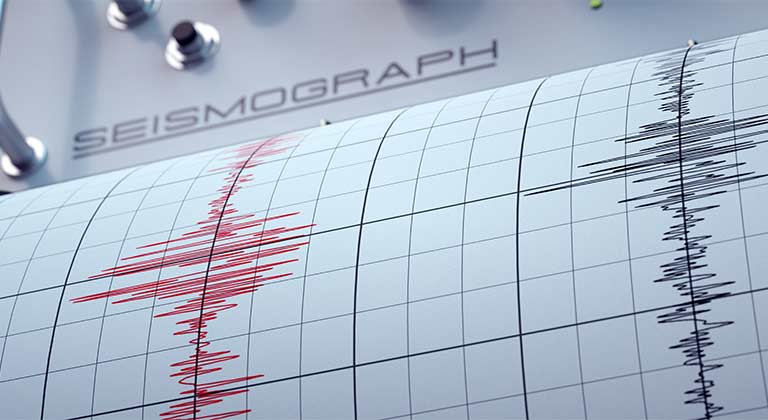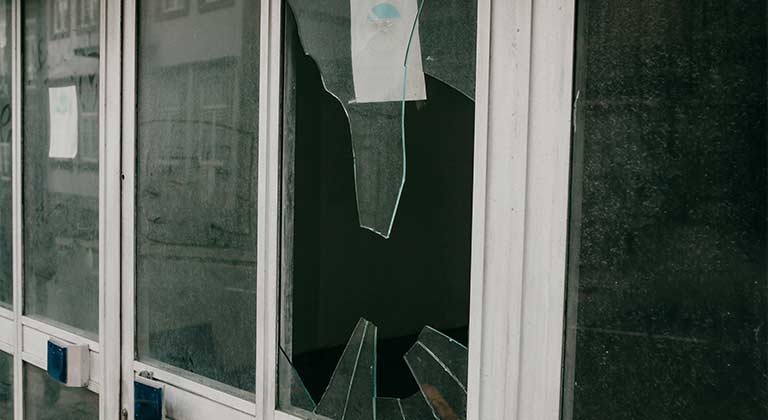Earthquakes are some of the most damaging natural disasters on the planet. Each year, they cause over $6 billion of damage to buildings and structures in the United States.
Not every location is prone to earthquakes. But for those that are, earthquakes are impossible to predict. They come on suddenly and can cause incredible amounts of damage in mere minutes.
This means that buildings in earthquake-prone locales always need to be prepared for an earthquake that could strike at any moment. While new buildings should be built according to earthquake-conscious building codes, older buildings often need to be retrofitted with new measures for their own protection.
Glass and glazing systems play a vital role in earthquake preparedness. They often provide a certain amount of structural support and can be dangerous if they break or fall and hit somebody.

Understanding Earthquakes and the Vulnerabilities of Glass and Glazing Systems
Earthquakes are caused by the tension between Earth’s tectonic plates. When one of the plates moves, this causes a sudden release of energy, resulting in the ground shaking in that area.
Parts of the globe that lie along tectonic fault lines, such as the West Coast of the US, are more prone to earthquakes than other places in the country. But the effects of an earthquake can sometimes be felt up to hundreds of miles away, depending on the severity of the earthquake.
Earthquakes vary significantly in their Richter scale magnitude and in the extent of their destruction. A magnitude 3 earthquake may not be noticeable, while a catastrophic magnitude 9 earthquake can destroy whole cities. The 1906 earthquake that destroyed San Francisco was a magnitude 7.9.
Buildings destroyed by earthquakes are not typically built to withstand several minutes of vigorous shaking. They may contain floors that lack necessary structural support, and as a result, they tend to collapse under severe stress.
Fortunately, years of earthquake damage have helped scientists and engineers understand what makes a building survive an earthquake, and what doesn’t. Many features of a building’s construction can make a significant difference in terms of earthquake safety.
Glass and glazing play an integral role in structural support, and in the ability of a building to withstand an earthquake. Façade materials can vary widely in their strength and resistance to breaking. For example, while ordinary glass is quite fragile, tempered, or laminated glass can be extremely strong to the point of being shatter and bullet resistant.
If the installed glass is not strong enough, it can break or fall out during an earthquake. This potentially can cause bodily injury – or worse — to many people or result in further structural damage to the building.
Professional building inspectors take care to identify potential weaknesses in existing glass and glazing systems. Points of weakness may exist where the glass itself is not strong enough, or where window systems lack the required structural support.
Key Considerations for Retrofitting Glass and Glazing Systems
Making sure that a building is earthquake resistant is important business since lives are at stake. There are several steps to take to ensure that this is done properly.
Building owners should engage a qualified glazing consultant or professional. Such professionals will be certified by a recognized organization, such as the National Glass Association (NGA) or American Architectural Manufacturers Association (AAMA).
The contractor will then conduct a comprehensive assessment of the existing glass and glazing systems. This will take the form of analyzing both architectural plans and mockups, as well as examining the existing facade directly for cracks or flaws.
Through this process, they will assess the current structural capacity of glass components, as well as identify potential weaknesses. This is important for providing an accurate understanding of the level of risk your building faces in the event of an earthquake.
Finally, the contractor will provide advice on complying with relevant building codes and regulations specific to glass and glazing. These codes are important not just for earthquake safety, but also for legal liability. They do vary widely across locations- San Francisco has much stricter requirements than Nebraska, because it has far more earthquakes.

Retrofitting Techniques and Best Practices for Glass and Glazing Systems
After an inspector completes their assessment of a building, they can provide advice on the best way to retrofit the building to make it more earthquake secure.
In many cases, inspectors will recommend you upgrade glass types for enhanced strength and resilience. This is less costly and complicated than redoing foundations or other systemic features of your building. It may simply involve switching out your windows for glass with a higher-strength rating.
The inspector may advocate that you implement seismic-resistant glazing techniques. These include heavy cladding systems and glass-fiber-reinforced concrete cladding.
They may also suggest you strengthen the framing systems for increased stability. It is crucial to thoroughly evaluate the building envelope for flaws.
In addition to using stronger glass, it is also a good idea to incorporate safety and laminated glass for improved occupant protection. With these materials, should they break, they tend to crack into a spiderweb pattern, instead of shattering into glass fragments and flying dangerously in all directions.
Where the glass meets the rest of the building is also critical, as glass panels can become loose and fall out during an earthquake. Building owners should enhance anchorage and connection methods for glass panels.
Finally, be aware that there are different retrofitting considerations for different building types. Residential, commercial, and high-rise buildings each have their own codes. A high-rise building may have the propensity to pancake, for example, while a low-rise residential building may tend to collapse differently. There is, therefore, a need for diverse types of support for each type of building and for the way in which it was originally constructed.
How Common is Earthquake Retrofitting?
Earthquake retrofitting is not a rare or unusual process. Several cities on the West Coast have retrofitted thousands of buildings in recent years. For example, in Los Angeles alone, more than 8,900 buildings have been retrofitted for earthquake preparedness since 2015.
Despite such commendable efforts, thousands more buildings remain listed for earthquake retrofitting. And it is likely that demand for this process will only continue to rise, as every new earthquake is a reminder of the fragility of poorly designed buildings. The devastating 7.8 magnitude earthquake in Turkey in early 2023 prompted officials in the US to prioritize earthquake preparedness at home.
How Much Does Earthquake Retrofitting Cost?
Retrofitting costs vary widely, depending on the size, design, and location of the building in question. Prices range between $5,000 and $10,000 for a typical soft-story building, one supported by poles that are not strong enough to withstand an earthquake.
Simple jobs, involving only glass panel replacements and other easy fixes, will cost less than more complicated jobs that require reinforcing or replacing core structural issues.
In some cases, especially for older buildings, owners may decide that demolition is a less costly route to pursue than retrofitting.
Conclusion
Retrofitting buildings for earthquakes is important, because it is the only way to be prepared for catastrophic damage in advance. Earthquakes provide no warning and can destroy buildings in seconds.
Earthquakes happen more often than non-seismologists may think – and just one can cause incredible damage. If you live in an earthquake-prone area, we encourage you to take action and consult with professionals.
Giroux Glass specializes in installing glass, metals, and other materials in commercial buildings. We are experts in making sure everything is up to code and can ensure that all our installations and retrofits will meet the latest earthquake and other code requirements.
Interested in learning more? We’d love to chat.