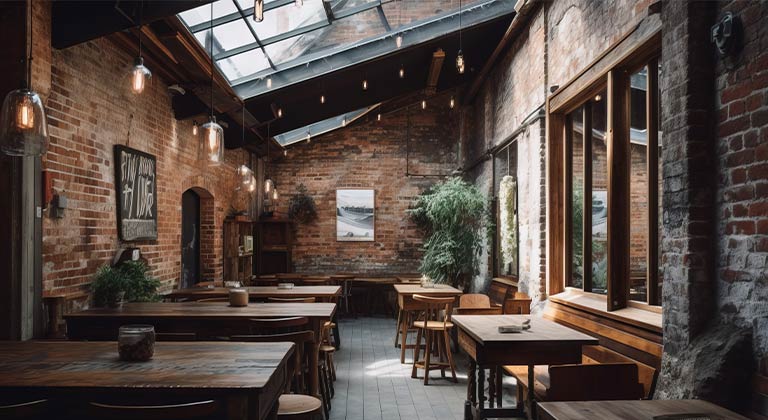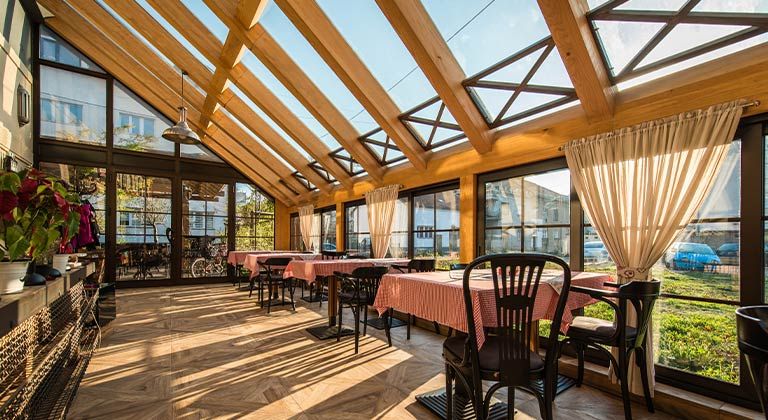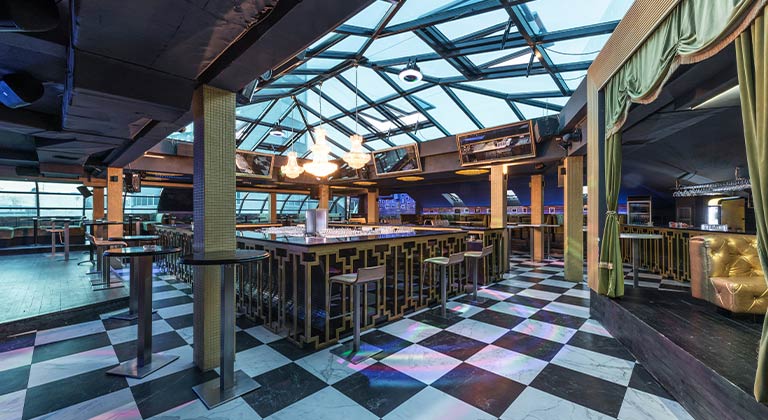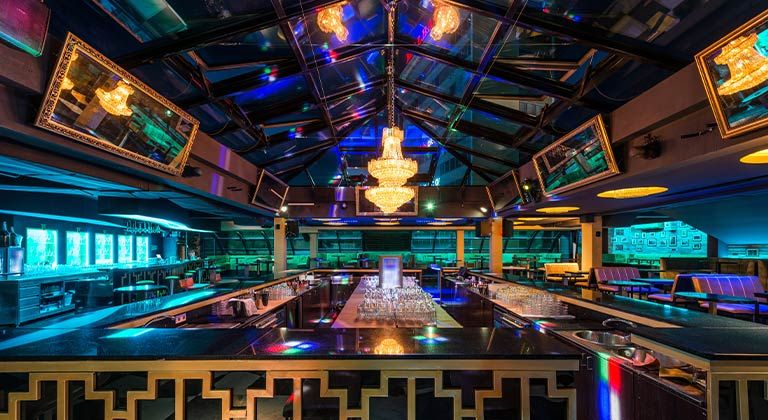
Skylights can illuminate and enhance any restaurant as well as the dining experience.
Part of an enjoyable fine dining experience is eating in a space that’s bright, warm, and inviting. According to a recent study, the level and sources of interior lighting can affect diners’ moods and eating choices. The study found that up to 24 percent of customers will order healthier dishes if the lighting is bright, while diners in darker rooms are 40 percent more likely to order dishes with more calories.
Eateries that are bright with sunlight can boost the diner’s levels of serotonin, a chemical that plays a key role in one’s mood and digestion. Naturally lit restaurants can have a more positive emotional effect on diners than those with artificial lighting.
Skylights can significantly enhance the aesthetics and ambiance of any restaurant. Available in diverse shapes and sizes, skylights can be seamlessly integrated into many areas of most commercial properties.
Here are ten key factors that can help you decide if a skylight design is right for your restaurant.
1) Natural Light Requirements
Industry standards recommend that to determine the appropriate size of skylight to install in each space, estimate one square foot of skylight surface area for every 20 feet of floor space below. When choosing your skylight size, stay within five percent of your total floor space for rooms with plenty of natural light. Increasing your skylight surface area to 10 or 15 percent of the entire floor space is advisable in rooms with low natural light.
For the eatery’s kitchen, a proper skylight design allows for natural solar illumination without sacrificing space and can also provide additional ventilation to help release lingering cooking odors. In restaurant bathrooms, skylights allow more national light, which also can help prevent mold from growing and spreading.
2) Orientation and Placement
To get the most out of your commercial skylight design, the skylight’s placement and position are important. Consider the following factors:
- North-facing roofs provide steady, but cooler illumination.
- East-facing roofs allow more sunlight and solar heat gain during mornings.
- West-facing skylights maximize afternoon sunlight and heat gain.
- South-facing skylights offer the best opportunity for desirable winter passive solar heat gain compared to any other location but will bring unwanted heat during the summer.
3) Building Codes and Regulations
Architects and contractors universally follow the International Building Code (IBC), however, the California Building Code (CBC) is renowned for its uncompromising restrictions, regulations, and enforcement. The building code strictly governs every material used in skylight installations, from fasteners to glazing.
In some types of properties, building codes may require noncombustible framing. If building officials approve, the IBC allows pressure-treated wood or other materials in places where metal framing may corrode.
As a side note, local building codes and skylight design regulations may differ by area. Building owners and managers should make sure the property complies with safety standards, fire ratings, and energy efficiency requirements for your governing area.
4) Roof Structure and Integrity
Whether your restaurant or commercial property’s roof is compatible with skylights will depend on a variety of factors, such as the skylight material and roof design. To determine if a skylight is viable for your commercial space, make sure that it is visible from the inside and not obstructed by an attic or similar space. Additionally, identify your roof type – stick-framed or truss-framed. Consult a professional if you‘re not sure which type it is. Flat roofs may pose snow and water accumulation issues, so it’s recommended that you discuss these potential risks with your contractor before skylight installation.
5) Waterproofing and Insulation
Skylights that are improperly installed can result in water leaks. To prevent this problem, follow these tips:
- Mount the skylight design above the roof surface.
- Install a raised, waterproof curb and flashing.
- Seal joints thoroughly.
- Follow the skylight manufacturer’s guidelines.
To protect against ice dams, add a layer of sheet waterproofing over the skylight’s flanges and flashing under the roofing material. Avoid using water diversion devices, such as roof crickets or diverter strips.
Other waterproofing and insulation factors to consider
When choosing the correct skylight for your eatery or commercial property, consider the yearly climate changes your building must endure. If your structure is in a colder climate, your skylight will need more solid insulation. Owners and managers should also consider the local wind load as well. Some areas have stricter wind-load requirements than others. It is also critical to consider the likelihood of hailstorms in the region. Depending on the property’s location, skylight material with a higher hail rating would be advised.
6) Glazing Type and Performance:
Choose the appropriate glazing type based on the desired functionality and performance. Options include:
- Single
- Double
- Triple glazing
- Low-emissivity (low-e) coatings
- Tinted glass
- Frosted glass
Other factors to consider include thermal insulation, solar heat gain, glare reduction, and ultraviolet (UV) protection.
Most skylight glazing and designs are manufactured in either plastic or glass. Your glazing options will be determined by your performance expectations and the location of your skylight.
Plastic glazing is a cost-effective option that is less likely to break. However, there are some adverse factors to consider with plastic, including the possibilities for:
- scratching easily;
- becoming brittle and discolored over time;
- allowing UV rays to pass through.
Acrylics and polycarbonates are the two most popular types of plastic glazing. Acrylics are weaker, but less expensive, while polycarbonates offer high-impact resistance, yet can yellow with age.
Glass is more durable than plastic but is also a more expensive skylight option. The glass must also have “safety glazing” to prevent it from breaking into large, sharp pieces. There are a wide range of glazing and UV coating options available for glass skylights, which can also aid in temperature control, and protect furniture and flooring from discoloration.
7) Ventilation and Heat Control
In addition to allowing natural light to illuminate your restaurant or commercial property, a skylight can also offer ventilation. This operable type of skylight can help to release hot air that accumulates near the ceiling and better provide airflow.
Windows and skylights usually gain and lose heat through:
- Glass or multi-layer glazing and framing, via direct conduction and convection
- Thermal radiation that occurs between room-temperature objects like exterior walls, windows, people, equipment, furniture, and interior walls
- The sun’s rays being absorbed by building surfaces and converted into heat
- Air leakage
Also, before moving forward, you should determine whether your space requires a skylight design with motorized vents, sensors, or shading systems.
8) Acoustic Considerations
Skylights are strong and flexible. The elasticity of glass impacts the acoustics of interior spaces and can help control echoes and sound reflection. In addition, skylights can assist in reducing internal sounds in crowded areas such as lobbies, living rooms, dining rooms, and kitchens.
Skylights also block out external noise and can effectively dampen sounds from various sources, such as traffic, thunder, wind, emergency vehicles, and other disturbances, thus creating a peaceful and secure indoor dining experience.
To maximize the acoustic effectiveness of your skylight, there are a few additional features to consider as part of the installation process. These include:
- Sealing the frame with noise-proof sealant
- Fitting weather stripping to your skylight
- Adding soundproofing film to the outside
- Installing a soundproof frame
- Adding window plugs
- Adding soundproof blinds
- Selecting glazing options with an effective STC rating.
9) Maintenance and Cleaning
Regular maintenance is essential for skylights to ensure full functionality and longevity. But since some skylights are often installed in hard-to-reach places, safety guidelines must be adhered to, including following the manufacturer’s instructions.
To maintain your skylight, it’s essential to clean off debris to prevent drainage issues. Also, regularly check the fasteners and cladding for damage or normal wear and tear. Use soap and water to clean. Clean your skylight’s interior with a damp cloth or mild, soapy water. Add a fresh coat of finish or paint to prefinished wood frames but avoid contact with the gaskets or glass itself. Unfinished wood frames should be painted, stained, or varnished within six months of installation.
To prevent future skylight repairs, follow these maintenance suggestions:
- Watch for any potential leaks
- Professionally inspect it once a year
- Test skylight mechanics
10) Aesthetics and Design Integration
There are various shapes and sizes of skylights to choose from. Common shapes include:
- Rectangular
- Circular
- Oval
- Diamond
- Triangular
- Multi-sided
- Tubular
Non-rectangular skylight designs often use plastic glazing, while higher-quality products use glass. Arched, domed, and pyramid shapes are more flexible for positioning since they allow light to enter from various angles. Sloped or curved glazing helps to prevent the accumulation of moisture and leaves, plus eliminates the need for extra framing on flat or low-slope roofs. Tubular skylights are also small, compact alternatives to traditional skylights.
On a recent project, we installed six large pyramid-shaped skylights at a Las Vegas casino. The customized skylight panels were made from double-layered, high-efficiency polycarbonate that measured 28’ x 28’ per panel, each weighing approximately 2,500 pounds. To install the frames on the casino’s roof, we used a special lift that had the capacity both to maneuver the cumbersome pieces through the main doors and reach a height of 90 feet. Once we secured the frames, we installed the skylight panels.
It’s also important to consider a material that complements the existing aesthetic of your building, from options in:
- Metal
- Vinyl
- Wood frames
Vinyl or wood frames are the most durable. Your choice of pane materials will depend on the shape of the roof.
For the skylight itself, we recommend using stronger materials such as plexiglass for flat roofs or large skylights to avoid breakage due to water accumulation. Some restaurants and commercial buildings prefer a tinted skylight to protect furniture and customers from sunlight glare.
You might also consider the aesthetics of a skylight design finish. Metal skylight finishes range from anodized to high-performance polyvinylidene fluoride coatings. For aesthetic purposes, paint the interior to complement the property’s existing color scheme.
Baked enamel coatings are a cost-effective option for any interior. For exteriors, a higher-performance coating is recommended.
Partner with Giroux Glass for the Perfect Skylight
Skylights are impactful. They allow natural light into space or create ventilation when needed. Specific skylight designs can be aesthetically integrated with the design of your restaurant or commercial building while applying the proper glazing techniques to protect the property against heat, weather, moisture, and UV rays.
Selecting, installing, and applying correct glazing techniques to your skylight requires working with knowledgeable glass and glazing professionals. Discuss your project with the team of experts at Giroux Glass. Our professionals can shed new light on how skylights can enhance both your space and the dining experience of your customers.


