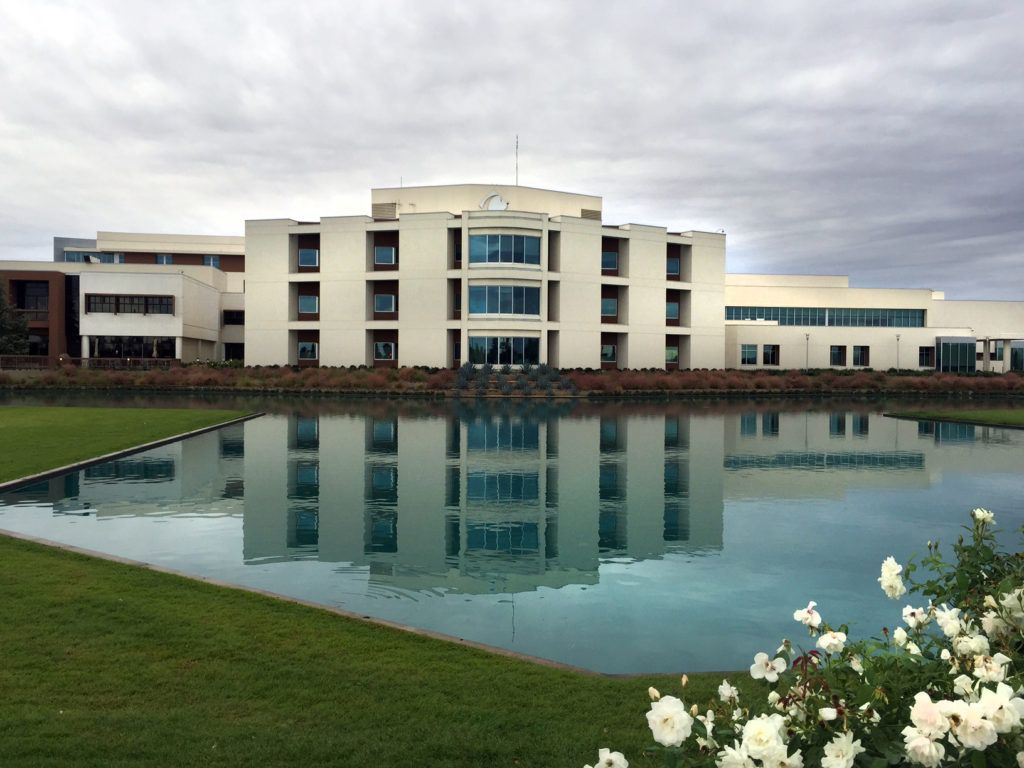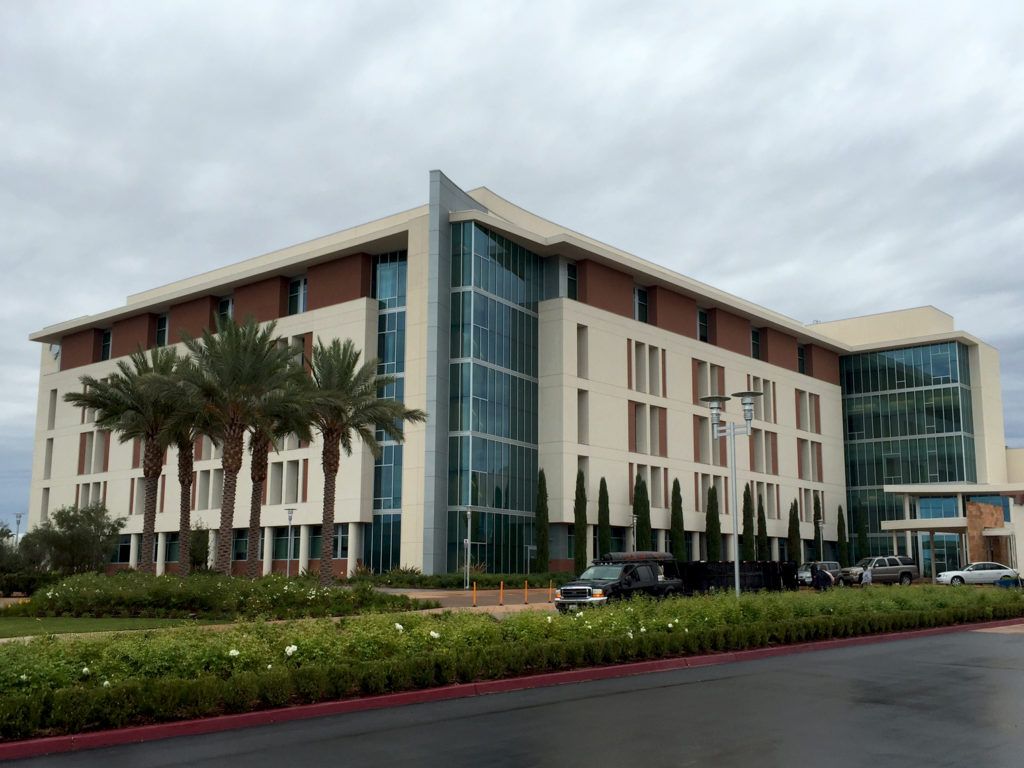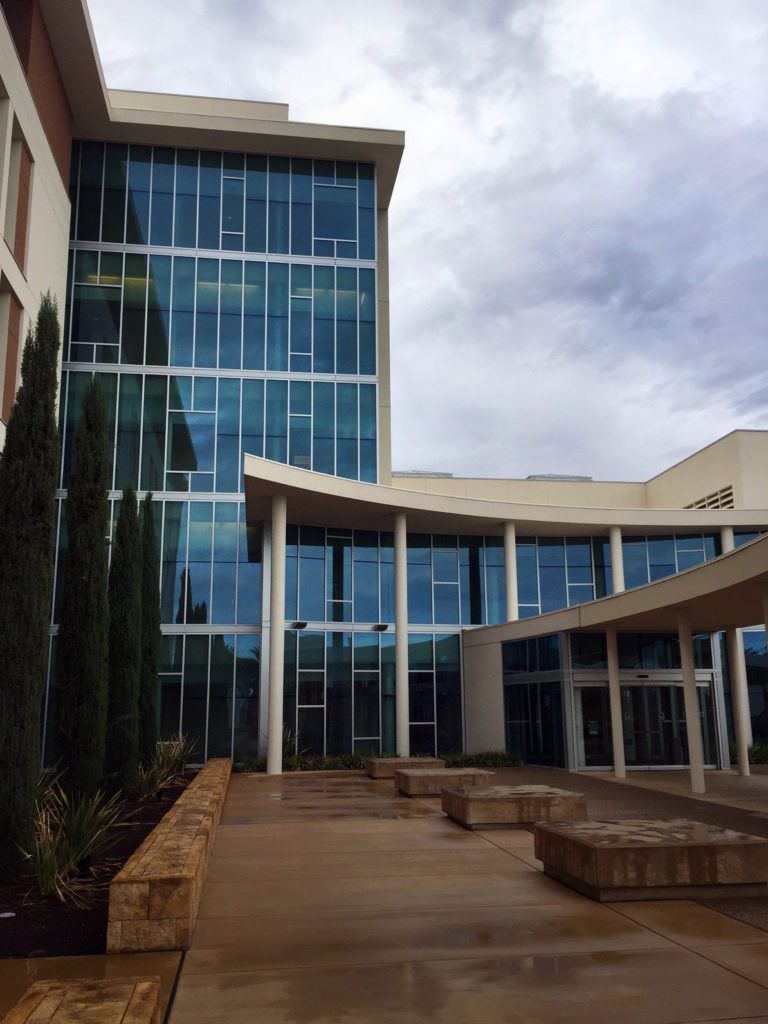 We always enjoy most contributing to projects that become attractive community landmarks, especially when they’re also considered valuable resources by those who live nearby. We love it even more when they continue to win a variety of coveted awards. Such is the case with the construction of the academic regional medical center and expansion of Clovis Community Medical Center, one of the more recent projects in the Center’s long history, which dates back to the 1800’s. Located in the heart of the San Joaquin Valley in Central California, what started as a single “Sanitarium” in 1895 went on to merge a few different area hospitals, and expanded yet more to include other properties, locations and functions as the “Community Regional Medical Center,” as the entire group of facilities is currently known.
We always enjoy most contributing to projects that become attractive community landmarks, especially when they’re also considered valuable resources by those who live nearby. We love it even more when they continue to win a variety of coveted awards. Such is the case with the construction of the academic regional medical center and expansion of Clovis Community Medical Center, one of the more recent projects in the Center’s long history, which dates back to the 1800’s. Located in the heart of the San Joaquin Valley in Central California, what started as a single “Sanitarium” in 1895 went on to merge a few different area hospitals, and expanded yet more to include other properties, locations and functions as the “Community Regional Medical Center,” as the entire group of facilities is currently known.
Giroux Glass worked on this Center during several phases, including this expansion to the Clovis Community Medical Center, ending in 2012. Working for Clark Construction, our scope of work included the installation of:
- Kawneer curtain wall and storefront systems;
- Viracon Low E insulated glass;
- Translucent laminated glass;
- Technical Glass Products designer series, fire-rated frames and glass;
- and doors and automatic doors in the Intensive Care Unit
Over the course of four years, our focus was on the 5-storey bed tower, and the 3-storey outpatient and surgical services center expansions. Andy Gull was the project manager who oversaw this project for Giroux Glass, and the foremen were (at various times) Ben Rhamy, George Dominguez, Mike Duren and Randy Barquera. At the time we started working on this project, we had not yet established our Fresno office location. Shortly after the project began, in 2010, we opened the office in Fresno, and had half of the glazing team comprised of glaziers from both Los Angeles and the Fresno area. Giroux will forever appreciate the personal sacrifices involved in Ben and George spending four years away from their Los Angeles-area homes during the week, commuting to be home with their families during only the weekends.
 The panel work for this project was fabricated in San Bernardino, with over 10 different releases. One unique experience that transpired over this project was in reference to the drawings created by our internal CAD team. The shop drawings for the exterior package alone was 350 pages, to this day, one of the largest sets of drawings we have ever generated. Despite their size, the exterior drawings were approved by California’s Office of Statewide Health Planning and Development (OSHPD) on the very first submission. We had an extensive meeting at the architect’s office, which included the general contractor and the structural engineer of record. At that meeting, we thoroughly discussed every condition, and made sure every structural element was accounted for; ensuring that OSHPD had no further questions.
The panel work for this project was fabricated in San Bernardino, with over 10 different releases. One unique experience that transpired over this project was in reference to the drawings created by our internal CAD team. The shop drawings for the exterior package alone was 350 pages, to this day, one of the largest sets of drawings we have ever generated. Despite their size, the exterior drawings were approved by California’s Office of Statewide Health Planning and Development (OSHPD) on the very first submission. We had an extensive meeting at the architect’s office, which included the general contractor and the structural engineer of record. At that meeting, we thoroughly discussed every condition, and made sure every structural element was accounted for; ensuring that OSHPD had no further questions.
And some of those awards? It’s hard to imagine any project winning accolades over a more diverse range of topics, starting with the construction itself. It won several safety awards, including for workers toiling more than one million (with an “M!”) hours without the occurrence of even one work-loss injury. It has earned medical and patient-care kudos: “Most Outstanding Patient Experience” and most impressively, “Best Hospital” for the last four years in a row. Most surprisingly, perhaps, it has also received six international Telly awards for “Outstanding Television Programming” for its MedWatch segments, filming the medical staff at work. (Another national television series, “Healthcare Heroes,” was also filmed here.)
It’s rewarding for our Giroux Glass team to have taken part in such a highly-regarded finished result, and to know that what continues to take place inside matches the conscientious care with which the buildings themselves were constructed.