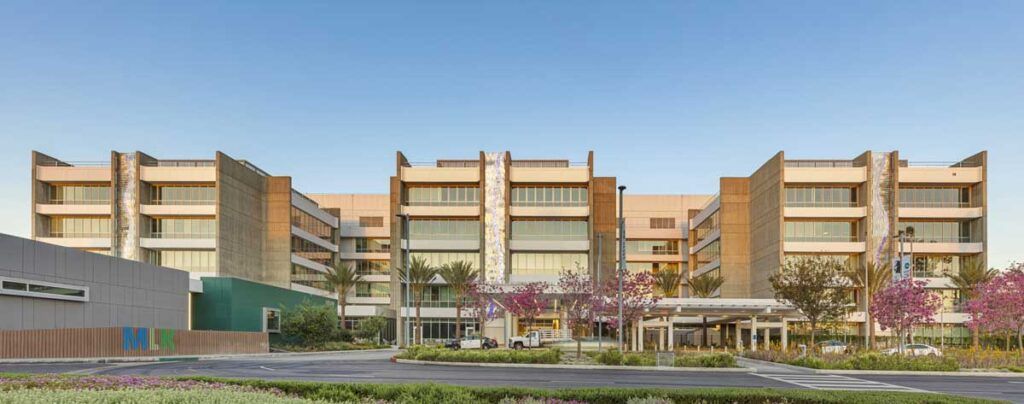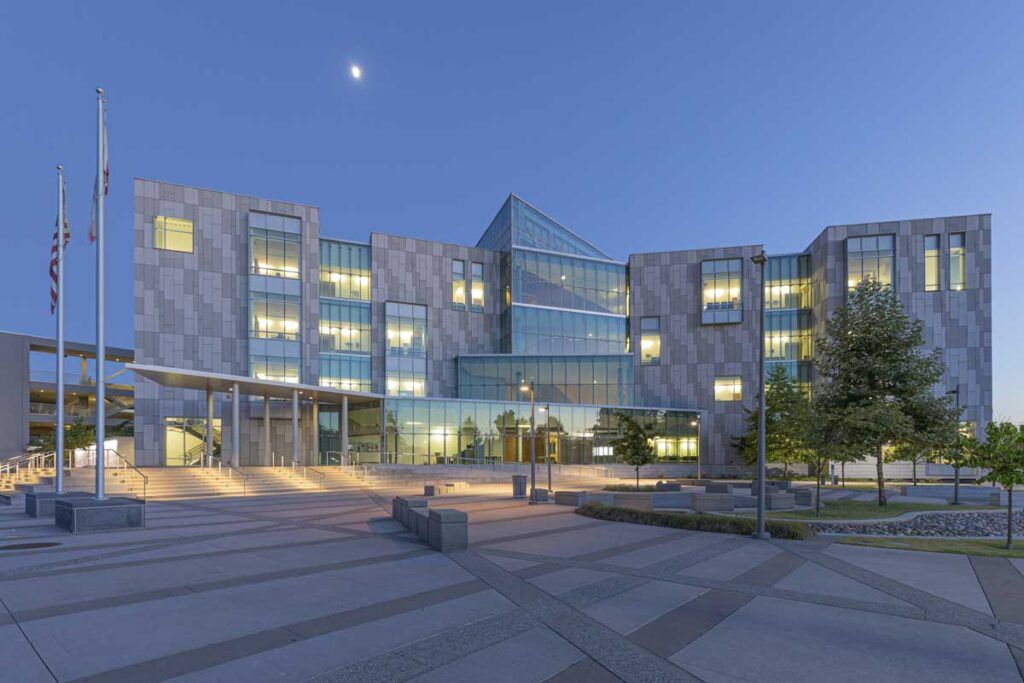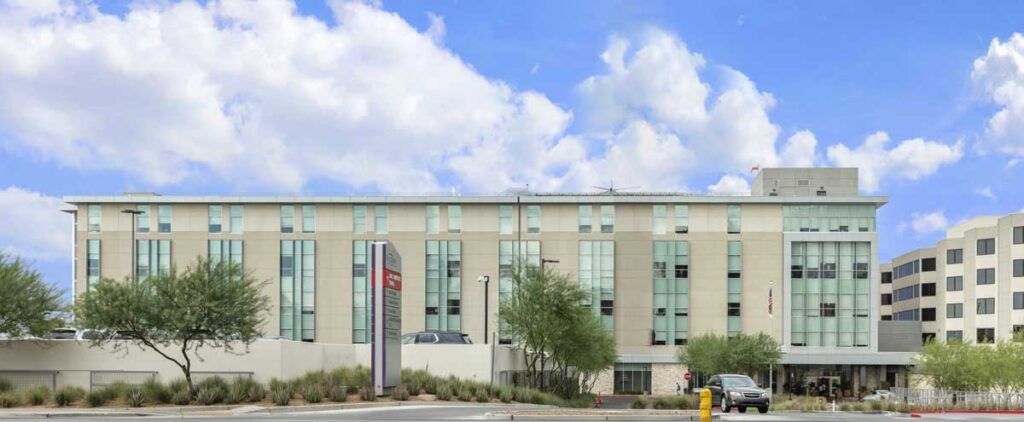
High-performance building façades are comprehensive, integrated systems of a building envelope that incorporate daylighting, solar heat-gain control, ventilation, and space conditioning to improve energy efficiency in commercial buildings.
There are many challenges to consider when creating the ideal ventilation system for a building’s high-energy performance. These challenges typically focus on how to provide optimal cooling-load control while reducing costs both to construct and then operate the system after the building’s completion.
Here are several ventilation systems to consider in planning high-performance exteriors:
1. Heat Extraction with Double-Skin Façades
Double-skin façade systems consist of several layers:
- A single exterior layer of heat-strengthened or laminated safety glass, with exterior air inlet and outlet openings, controlled with manual or automatic throttling flaps.
- A second layer, the interior façade, consists of fixed or operable, double- or single-pane, casement or hopper windows.
Roller shades, retractable or fixed blinds, are positioned between these two façades, which can be operated manually or automatically. To achieve cooling, the blinds/shades cover the full height of the façade and are adjusted to block direct sun.
This technology is similar to exterior shading systems, which block solar heat before entering the building. The heat becomes absorbed by the shading system between the panes, then is released within that intermediate space, before it is drawn off or redirected (either naturally or mechanically) through the exterior skin.
Implementing these types of ventilation components make it possible to renovate historic buildings. In many cases, strict zoning ordinances prevent a new building to replace the old with the same size.
Installing the second layer of glass provides the additional benefits of heat-extraction capabilities in the summer and heat recovery in the winter. The double-skin façade creates protection within the interstitial cavity, or the pathways or spaces between the inside and the outside of the building, which allow unconditioned air to bypass the insulation.
2. Nighttime Ventilation
Consider these systems for buildings in climates with adequate variation between the daytime high and nighttime low temperatures. By taking advantage of the lower nighttime temperatures, ventilation can circulate at that time to cool down the building and reduce air-conditioning loads. Any heat generated during the day is absorbed by furnishings, walls, floors, and other surfaces and gets released slowly over time. This heat can be removed through cross-ventilation methods that rely on wind-induced flow, stack effect, and/or mechanical ventilation.

Implementing this type of ventilation typically involves using motor-operated flaps and windows controlled by a centralized building automation system.
To increase the efficiency of nighttime ventilation systems, the design of the building’s interior can help to reduce any airflow obstructions. When these features are incorporated into the interior design, they can effectively enhance the interior airflow:
- Minimize the depth of the building
- Limit the number of floor-to-ceiling obstructions
- Position interior furniture in an open layout
- Reduce the height of any privacy screens between offices
- Increase ceiling heights to over 9 feet, and without using any plenums.
As with any natural ventilation setup, consider other existing factors that may exist in the building’s location. These may include: nighttime humidity, moisture, and condensation control; forces exerted on windows, shading devices, and furnishings by wind gusts or negative pressure; pollutant control; and fire/security protection.

3. Mixed-Mode and Natural Ventilation
Mixed-mode ventilation is the optimum hybrid use-of-space approach that combines passive ventilation with active ventilation and cooling. This type of system is appropriate for new buildings and in the retrofit of older, naturally ventilated buildings. Commercial buildings in moderate climates with access to unpolluted outdoor air can take advantage of passive cooling strategies by integrating natural ventilation with conventional HVAC systems.
Mixed-mode ventilation is a classification based on how the natural ventilation is used with three general modes of operation:
- Contingency: The building was originally designed as an air-conditioned building with provisions to convert to natural ventilation (or vice versa).
- Zoned: Different conditioning strategies are used simultaneously in different building zones.
- Complementary: Air-conditioning and natural ventilation are provided within the same zone.
Natural ventilation can be introduced in a variety of ways: operable windows, stack-induced ventilation (using a variety of exterior openings to draw in fresh air at a low level and exhaust air at a high level), and/or atria (a variant of stack ventilation).
To learn more about High-Performance Façades, download the Giroux Glass Guide: High-Performance Commercial Building Façades.
