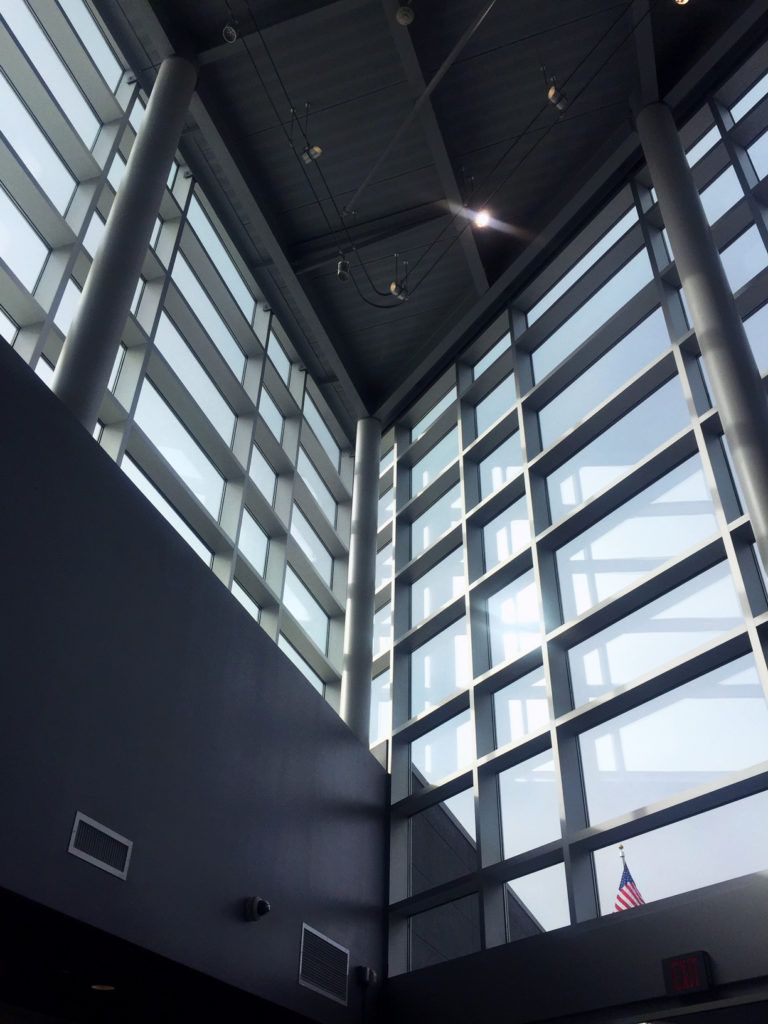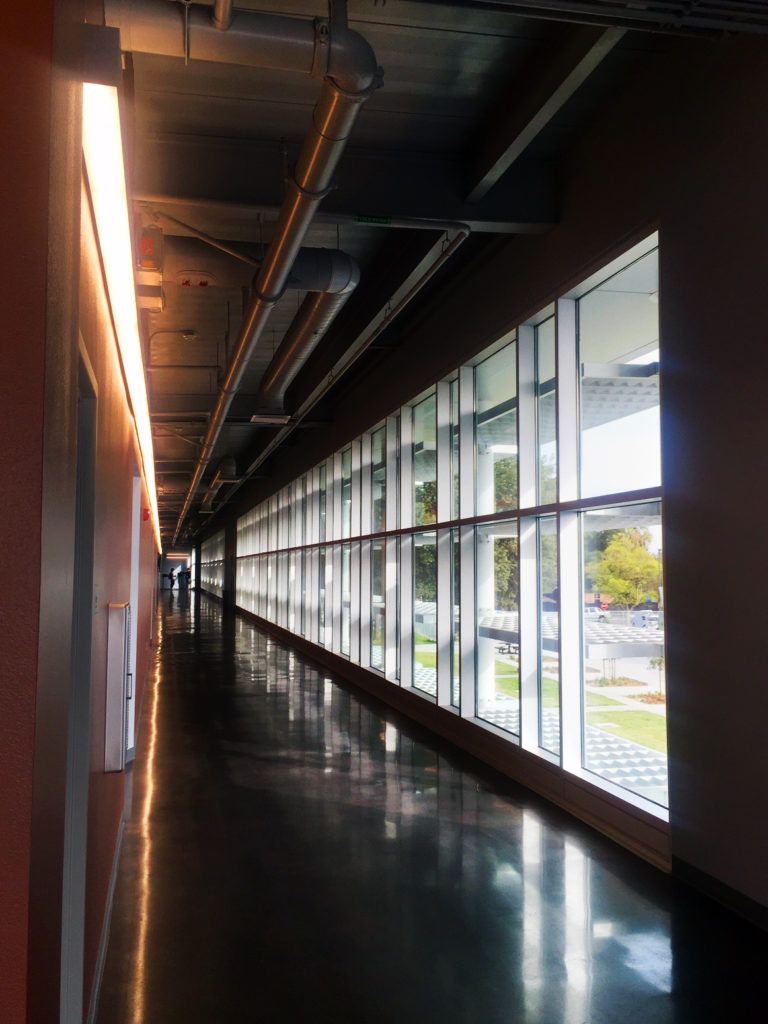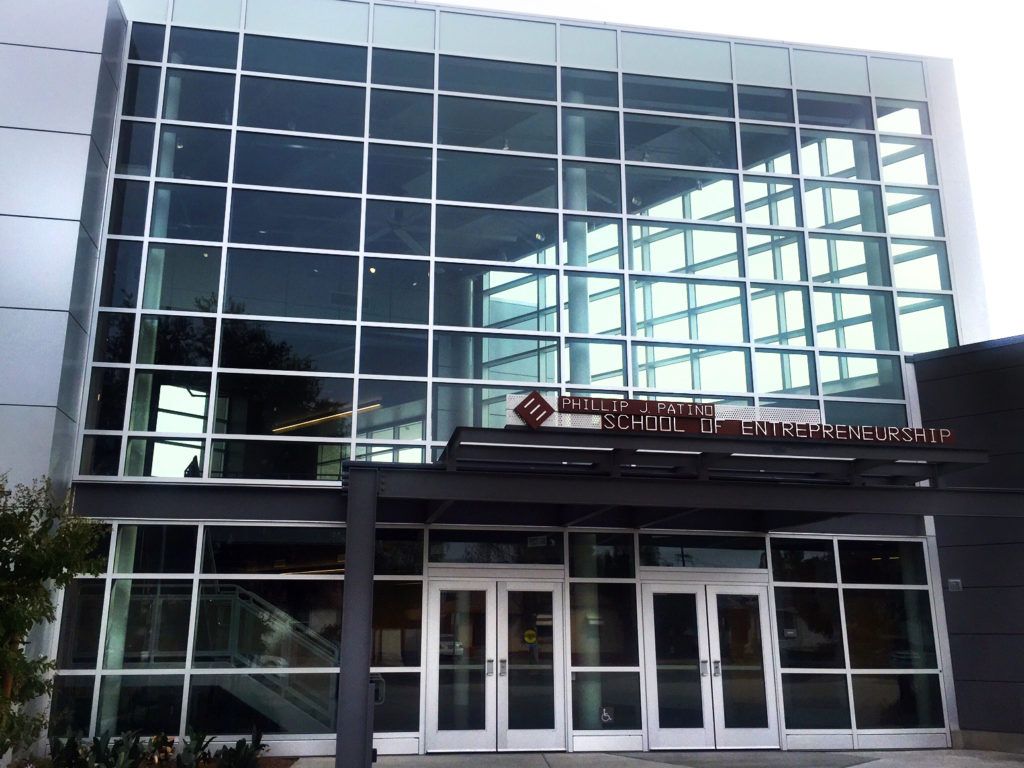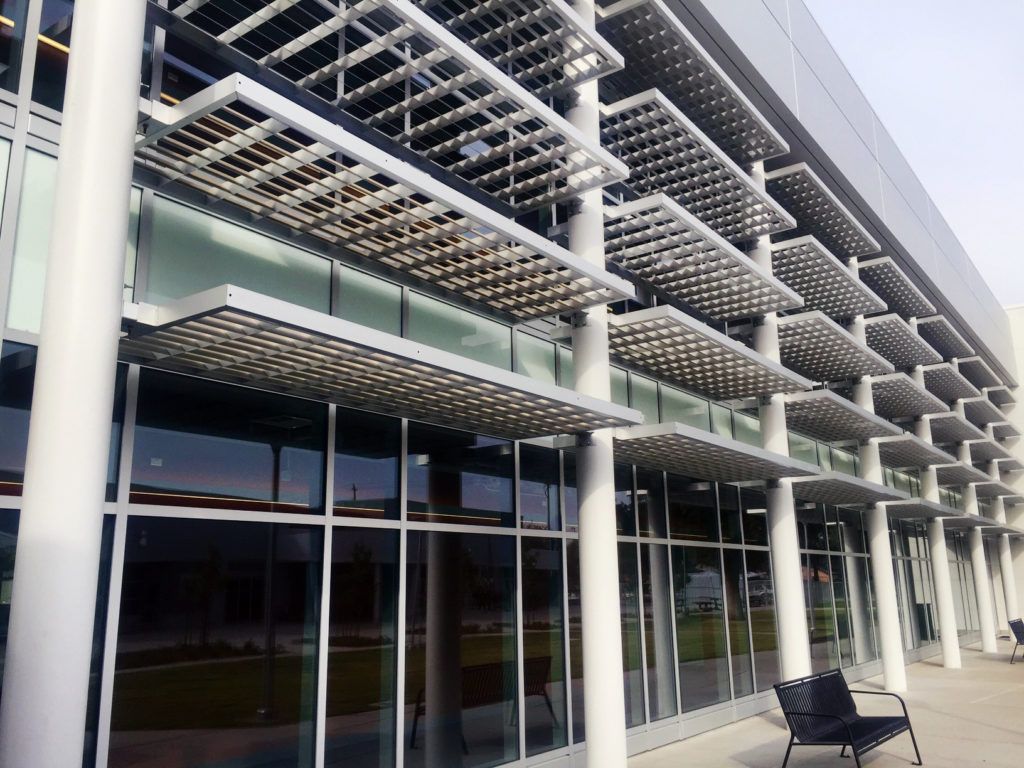
 What is now called the Phillip J. Patiño School of Entrepreneurship was referred to throughout its construction phase as the “DeWolf Project,” the name of the Fresno Unified School District school that used to sit on the same lot. The school program is a unique concept even for a California high school. By the time the first class graduates in the summer of 2018, the young entrepreneurs will have started businesses of their own, launched while they were students in this program. Still part of the Fresno District, the hundred or so students who are lucky enough to attend this beautiful new school probably don’t know a lot about what it took to open the doors in time for the school year’s starting bell.
What is now called the Phillip J. Patiño School of Entrepreneurship was referred to throughout its construction phase as the “DeWolf Project,” the name of the Fresno Unified School District school that used to sit on the same lot. The school program is a unique concept even for a California high school. By the time the first class graduates in the summer of 2018, the young entrepreneurs will have started businesses of their own, launched while they were students in this program. Still part of the Fresno District, the hundred or so students who are lucky enough to attend this beautiful new school probably don’t know a lot about what it took to open the doors in time for the school year’s starting bell.
A fast-track project that began only last January, it was ready for the first day of school in September, bringing to life the architectural designs of Darden Architects. The general contractor, Seals/Biehle, selected Giroux Glass to install all of the interior and exterior glass work, as well as sliding and other doors, curtain wall systems, storefronts, and storefront doors. And though project manager, Bruce Johnson, is based in Los Angeles, our foreman, Juan Martinez, and union glaziers were part of our local, Fresno-based crew. The glazing team worked extended hours and were assisted as the project neared completion by some of our Las Vegas-based glaziers, who traveled to Fresno to help get it all done on time.
 All of the fabrication was completed by the Giroux team, working out of our San Bernardino fabrication facility. The hardware for the work installed by Giroux Glass was supplied by manufacturers that include Glasswerks, JLM, Oldcastle BuildingEnvelope, Vitrotech, Capitol Doors and NanaWall.
All of the fabrication was completed by the Giroux team, working out of our San Bernardino fabrication facility. The hardware for the work installed by Giroux Glass was supplied by manufacturers that include Glasswerks, JLM, Oldcastle BuildingEnvelope, Vitrotech, Capitol Doors and NanaWall.
Much of the design is as unique as the curriculum: the main classroom building features 13 versatile tech-ready teaching stations, including two double-sized rooms used for collaborative learning and lecture. Located off the main entrance is the “Shark-Tank” room. This space will be used for larger student presentations and business “pitches.” This room features an interactive wide-screen media wall. The second building serves as a mixed-use hub for the student body: offering a cafeteria with an adjacent outdoor patio divided by a transparent operable wall. At the building’s West end, a suite of business-style offices and collaboration space has been included as a combined library and learning lab.
Many design features have been included to promote a high performance learning environment including: LED lighting throughout, cool roofing, preservation and addition of shade trees, energy management system, in-classroom acoustical dampening, low-water fixtures, and shaded natural light in classrooms.
The school is so dedicated to developing entrepreneurial skills that they hosted a field trip to hear Steve Wozniak, co-founder of Apple Computers and inventor of the Apple I and Apple II computers, at the Saroyan Theatre. What better a role model for creativity and entrepreneurship than that.

