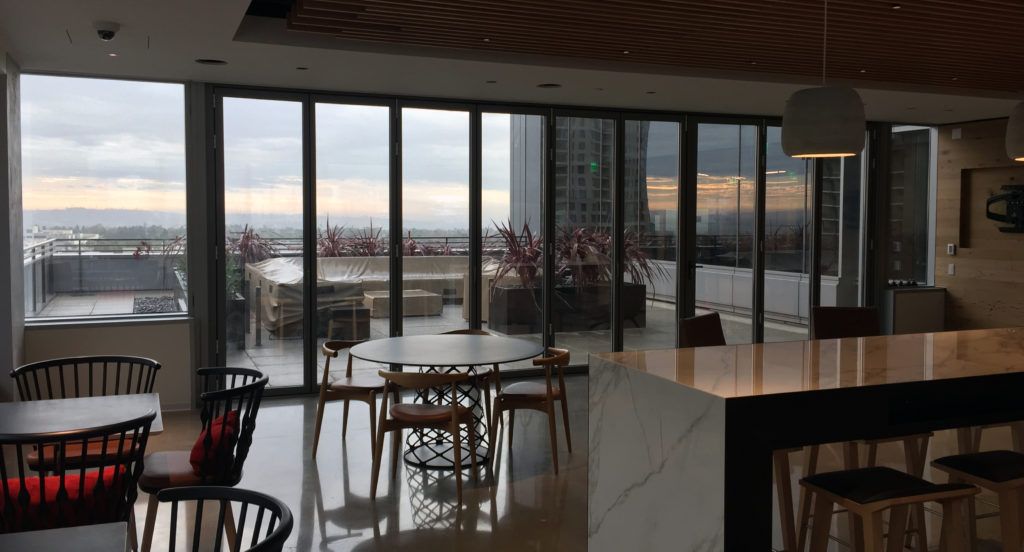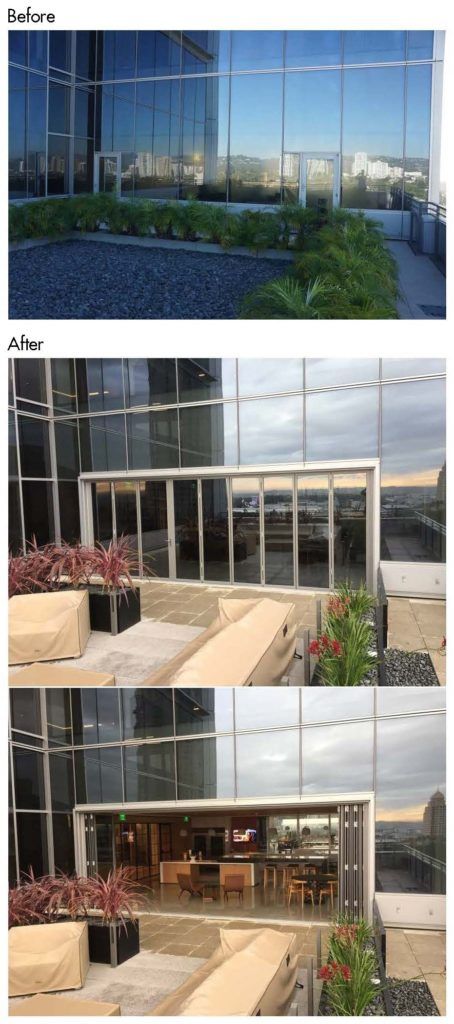
 Pictures often speak for themselves. These photos (right) show a newly-installed glass door which opens up the lunchroom at Latham Watkins in Century City, for attorneys who provide entertainment, sports and media advice. Their renovated indoor-outdoor eating and entertaining space offers a beautiful view from its deck, looking toward the Downtown Los Angeles cityscape.
Pictures often speak for themselves. These photos (right) show a newly-installed glass door which opens up the lunchroom at Latham Watkins in Century City, for attorneys who provide entertainment, sports and media advice. Their renovated indoor-outdoor eating and entertaining space offers a beautiful view from its deck, looking toward the Downtown Los Angeles cityscape.
Our High-End Design department teamed up with Clune Construction Company on this one and brought the visions (and drawings) of Johnson Fain to life, with the installation of a 9-panel NanaWall bi-folding door system. Our glazing team—Rob Neal (Foreman), Adam Fabian, Alex Barrios, and Mike Gutierrez—removed a section of curtainwall to make room for the new addition, while Giroux Glass also provided the appropriate structural engineering for the system.
The job was an interesting challenge for me from the start, as our original project manager moved back to her homeland, Germany, mid-project. I picked up where she left off, and there were already plenty of engineering requirements and other approvals needed to proceed. The design team spent nearly six months to finalize plans that accurately captured the client’s extraordinary concept. The actual installation took only 1 ½ weeks to complete.
Ultimately, our clients’ satisfaction is our priority, and I believe our whole team came through and delivered a beautiful outcome for this office space. Special thanks to Rob Neal who took control of this project from the first day he was on-site, to Jenny Jimenez for CAD drawings, and to Jess Carreon for estimating the project.
By Ralph Deligio, High-End Design Project Manager at Giroux Glass, Inc.