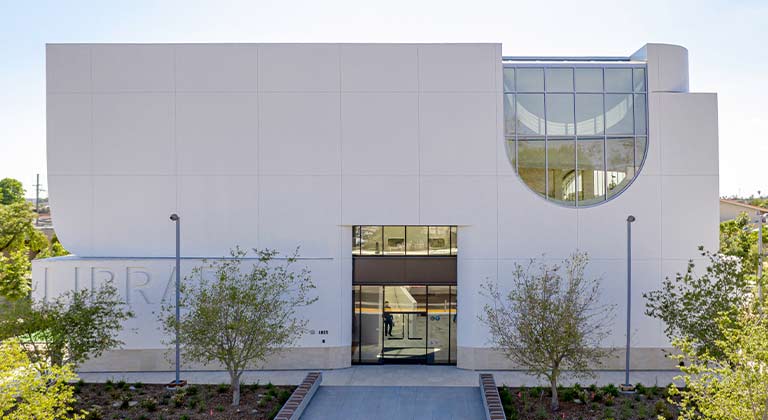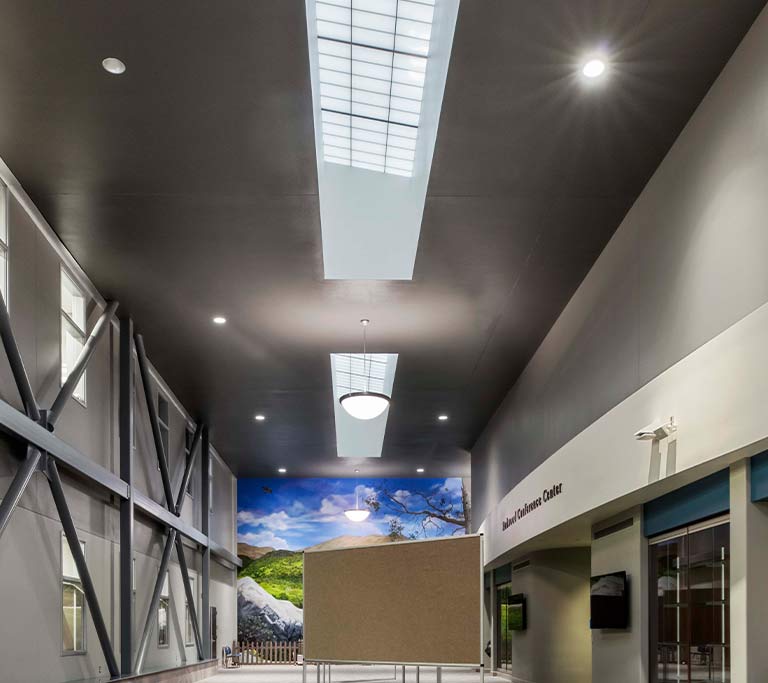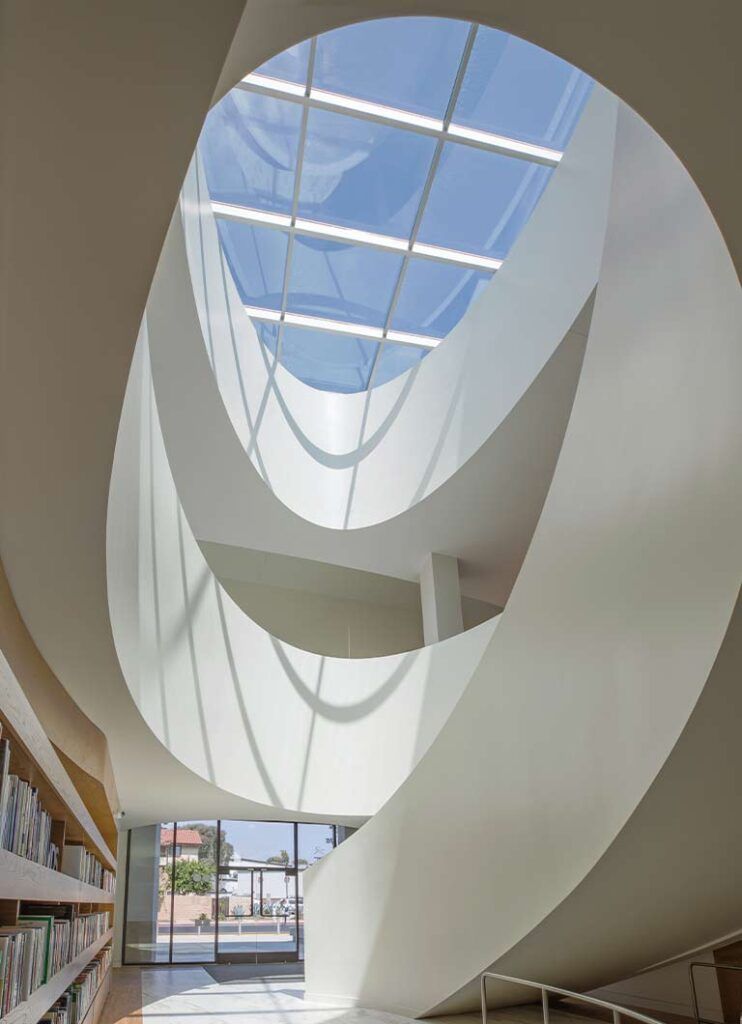
Skylights have the potential to significantly enhance the aesthetics and ambiance of any residential or commercial structure. Skylights create an inviting and open atmosphere by permitting natural light to permeate the space. Available in diverse shapes and sizes, skylights can be seamlessly integrated into various areas of a building. They are an excellent solution to augment a poorly lit room or enhance a panoramic vista from above.
Here are ten crucial factors to consider when creating a skylight design or conducting skylight repair on any project.
1. Natural Light Requirements
Industry standards recommend a 1:20 ratio — or installing one square foot of skylight surface area for every twenty feet of floor space below. When choosing the size for a skylight in a room with plenty of natural light, stay within 5% of your total floor space. For rooms with low levels of natural light, the recommendation is to increase your skylight surface area to 10-15% of total floor space.
Skylights can add benefits depending on the area in which they are installed:
- A proper skylight design in a kitchen allows more natural light without sacrificing wall space, and can act as ventilation to help release cooking odors.
- Appropriate skylight design allows natural light and helps prevent mold growth in bathrooms.
- Customizing the skylight design with curtains and tinting in bedrooms can effectively block out external light at night or daylight in early morning.
- Skylights can help to heat and cool larger shared areas, such as lobbies in commercial buildings or residential living rooms.
2. Orientation and Placement
To maximize the benefits of daylighting and passive solar heating, it’s important to consider the position of your skylight. Consider these factors:
- North-facing roofs provide steady but cooler illumination.
- East-facing roofs allow more light and solar heat gain during mornings.
- West-facing skylights are ideal for afternoon sunlight and heat gain.
- South-facing skylights offer the best opportunity for desirable winter passive solar heat gain compared to any other location but may bring unwanted heat during the summer.
Described by the Los Angeles Times as a “soaring monument of white plaster and glass,” the Donald Dungan Library in Costa Mesa’s Lions Park includes skylights as part of our scope of work in this project from 2019.

3. Building Codes and Regulations
Architects and contractors universally follow the International Building Code (IBC), while in California, the CBC is renowned for its strict restrictions, regulations, and enforcement. The building code strictly governs the type and installation of every material used in skylights, from fasteners to glazing.
In certain buildings, code may require noncombustible framing. If the building official approves, the IBC allows pressure-treated wood or other materials where the metal framing may corrode due to the building’s internal environment.
As a side note, local building codes and skylight design regulations may differ by area. Ensure compliance with safety standards, fire ratings, and energy efficiency requirements per your governing area.
4. Roof Structure and Integrity
Whether your commercial roof is compatible with skylights depends on various factors, such as the skylight material and the building’s roof design. To determine if a skylight is feasible for your commercial space, ensure it will be visible from the inside and not obstructed by an attic or similar space. Additionally, identify whether your roof type is stick-framed or truss-framed — and consult a professional if you need more clarification. Flat roofs also may pose issues with snow and water accumulation. It’s important to discuss potential risks and any concerns with your contractor.
5. Waterproofing and Insulation
Improperly installed skylights often result in water leaks, a common issue. To prevent water leaks, follow these tips:
- Mount the skylight design above the roof surface.
- Install a raised, waterproof curb and flashing.
- Seal joints thoroughly.
- Follow the manufacturer’s guidelines.
To protect against ice dams, it’s recommended to add a layer of sheet waterproofing over the skylight’s flanges, and flashing under the roofing material. Avoid using water diversion devices like roof crickets or diverter strips, as they often result in issues that require future skylight repair.
Other waterproofing and insulation factors to consider
The climate zone is a crucial factor in deciding the correct skylight design for your building. If your building is in a colder climate, ensure the skylight you choose has good insulation.
The appropriate skylight design considers the wind load. Requirements for wind load will differ according to location and may be stricter in certain areas where severe weather conditions, such as hurricanes, often occur.
When selecting a skylight design, it is crucial to consider the likelihood of hailstorms in the region. Depending on location, a skylight with a higher hail rating may be necessary.

6. Glazing Type and Performance
Choose the appropriate glazing type for your skylight based on the desired performance goals and functionality. Glazing options include:
- Single
- Double
- Triple
- Low-emissivity (low-e) coatings
- Tinted glass
- Frosted glass
Additional factors to consider that affect energy performance include thermal insulation, solar heat gain, glare reduction, and ultraviolet (UV) protection.
Regarding skylight glazing and skylight design, you can choose between plastic or glass, but other options are available for solar heat control. The type of glazing you choose will depend on your desired performance and the location of your skylight.
Plastic glazing is a cost-effective option that is less likely to break, but it comes with several caveats. Plastic is known to:
- scratch easily,
- become brittle and discolored over time,
- and allow UV rays to penetrate.
Acrylics and polycarbonates are the most often-used types of plastic glazing. Acrylics are weaker but less expensive than polycarbonates, while polycarbonates offer high-impact resistance but may yellow with age.
Glass is a more durable yet costlier choice for skylight designs. It must qualify as “safety glazing” and be laminated, to prevent it from breaking into large, sharp pieces.
A wide range of glazing and UV-coating options are offered for glass skylights, which aid in temperature control and protect furniture and flooring from discoloration.
7. Ventilation and Heat Control
In addition to allowing natural light to enter a room, a skylight can also offer ventilation. This skylight design can help release hot air that accumulates near the ceiling. Skylights that provide ventilation typically open outward at the bottom.
Windows and skylights can gain and lose heat through:
- glass or multi-layer glazing and framing via direct conduction and convection
- thermal radiation that occurs between room-temperature objects like exterior walls, windows, people, equipment, furniture, and interior walls
- sun rays entering a house and being absorbed by the building surfaces, then converting into heat
- air leakage
Determine whether your building requires a skylight design that includes motorized vents, sensors, or shading systems to control heat gain and improve indoor comfort.

8. Acoustic Considerations
Skylights are strong and flexible, which makes them ideal for multiple purposes.
The elasticity of glass impacts the acoustics of interior spaces, as it can help control echoes and sound reflection. Skylights can assist in reducing internal sounds in crowded areas such as lobbies, living rooms, dining rooms, and kitchens.
Skylights can also block out external noise. They can effectively dampen sounds from various sources, such as traffic, thunder, wind, emergency vehicles, and other disturbances, creating a peaceful and secure indoor environment. This feature is particularly useful in office buildings, medical facilities, schools, apartments, and homes.
Skylights can also enable external sounds to be more audible from indoors, most noticeably, the sounds of wind and rain. Take these steps to improve the soundproofing of your skylight:
- Seal the frame with noise-proof sealant.
- Surround skylight with weather stripping.
- Add soundproofing film to the outside of your skylight.
- Install a soundproof frame over the skylight.
- Add (interior) soundproof blinds.
- Select glazing options that provide adequate soundproofing.
9. Maintenance and Cleaning
Regular maintenance is essential for skylights to function well and last long. But as they are often installed in hard-to-reach areas, safety guidelines must be followed when using equipment, including following manufacturer instructions.
To maintain your skylight, it’s essential to clean debris around it promptly to prevent drainage issues. Check fasteners and cladding for damage or wear. Use soap and water to clean, or a 1:2 solution of vinegar and water before using soap and water to remove tree sap or stains, then rinse with water. Clean your skylight’s interior with a damp cloth or mild, soapy water.
Add a fresh coat of finish or paint for prefinished wood frames but avoid getting it on the gaskets or glass. Unfinished wood frames should be painted, stained, or varnished within six months of installation.
Other maintenance tips to consider to avoid skylight repair in the future include:
- Watch for any potential leaks.
- Professionally inspect it once a year.
- Test skylight mechanics.

10. Aesthetics and Design Integration
There are various shapes and sizes of skylights from which you can choose. Common shapes include:
- Rectangular
- Circular
- Oval
- Diamond
- Triangular
- Multi-sided
- Tubular
Non-rectangular skylight designs often use plastic glazing, while higher-quality skylights use glass. Arched, domed, and pyramid shapes are more flexible for positioning since they allow light to enter from various angles.
Sloped or curved glazing helps remove moisture and prevent the accumulation of leaves. Sloping also eliminates the need for extra framing on flat or low-slope roofs.
Tubular skylights are small, compact alternatives to traditional skylights.
Choose a skylight design that complements the existing aesthetic of your building. Material options include:
- Metal
- Vinyl
- Wood frames
Vinyl or wood frames are the most durable.
Pane materials depend on the shape of your building’s roof. Using stronger materials such as plexiglass for flat roofs or large skylights is recommended to avoid breakage due to water accumulation. Some building owners prefer a tinted skylight design to protect furniture and reduce the impact of strong sunlight.
Consider the aesthetics of the skylight design finish. Metal skylight finishes range from anodized to high-performance polyvinylidene fluoride coatings. For aesthetic purposes, paint the interior to match the building’s interior. Baked enamel coatings are a cost-effective option for the internal environment. For the exterior, a higher-performance coating is recommended.
Partnering with an experienced glass and glazing expert like Giroux Glass will ensure your skylight is properly installed and that all building requirements are met.
Partner with Giroux Glass for the Perfect Skylight
Skylights are impactful. They allow natural light into space or create ventilation where needed. Specific skylight designs can easily integrate into your building aesthetically while applying proper glazing techniques to protect against heat, weather, moisture, and even UV rays.
Installing and applying correct glazing techniques to your skylight requires a glass and glazing professional like Giroux Glass. Your skylight design must meet all safety, structural, and performance requirements. Contact Giroux Glass Inc. and consult with one of our professionals today.