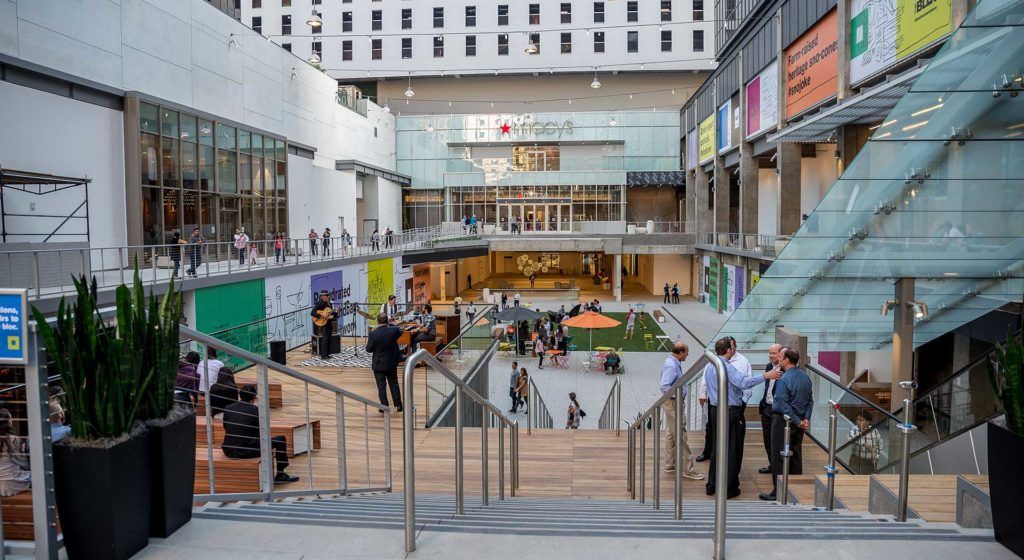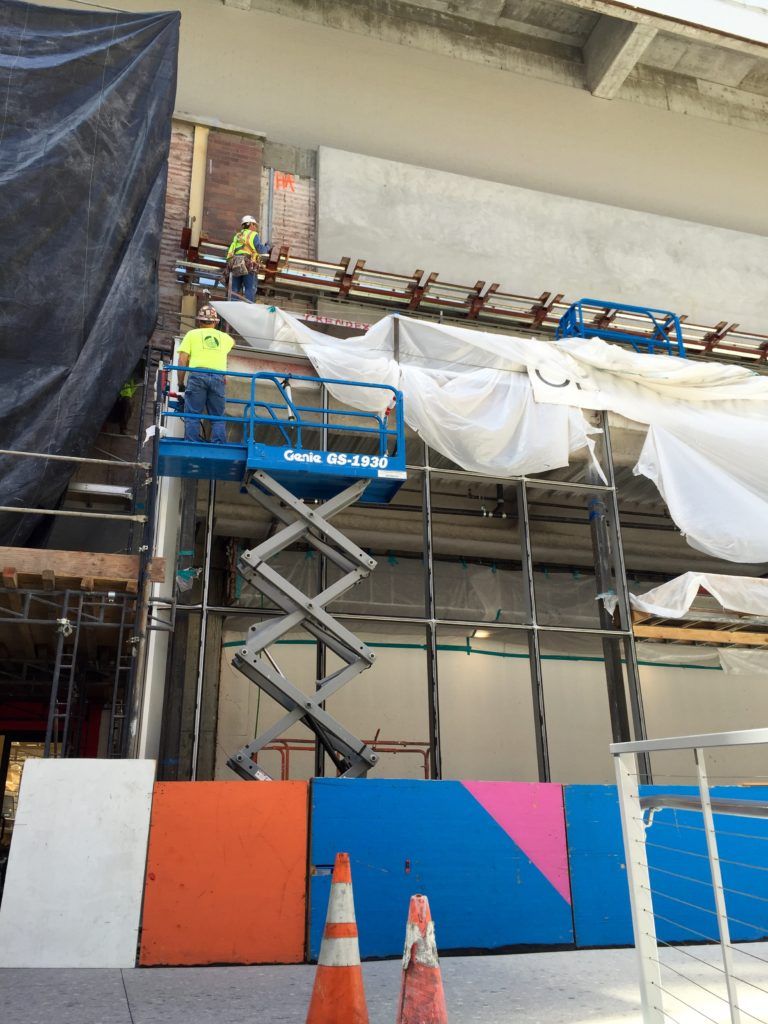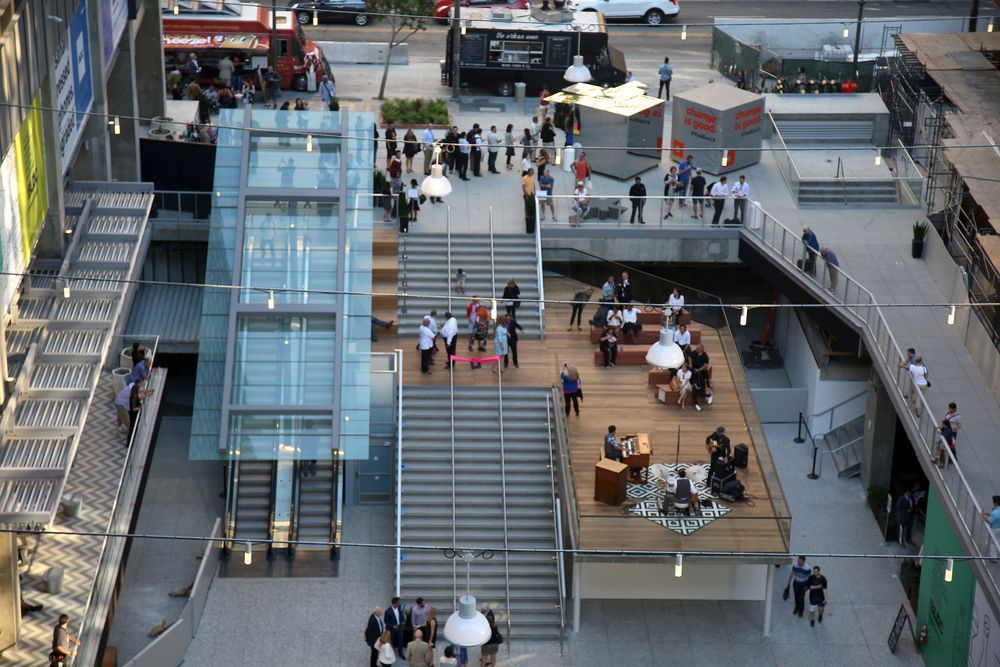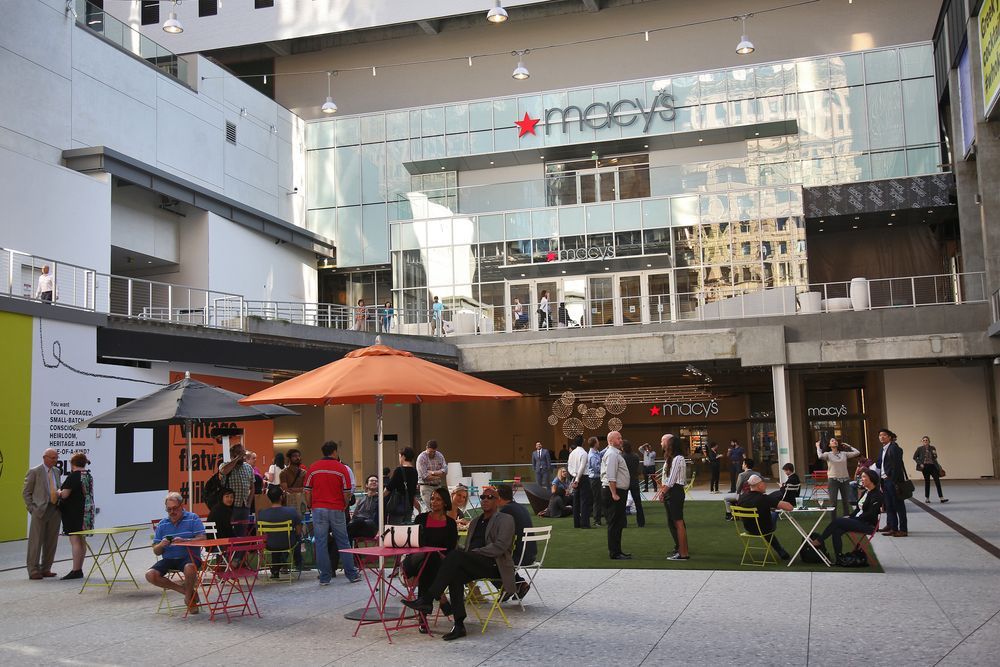 DTLA’s The Bloc is wrapping up an intensive,
DTLA’s The Bloc is wrapping up an intensive,  long-awaited overhaul that has transformed the once closed-off retail destination into a modern, open-air plaza which features areas for conversating (complete with eco-friendly, faux grass turf and lounging areas), and conversation pieces alike, including the glass updates recently made by our Giroux Glass team.
long-awaited overhaul that has transformed the once closed-off retail destination into a modern, open-air plaza which features areas for conversating (complete with eco-friendly, faux grass turf and lounging areas), and conversation pieces alike, including the glass updates recently made by our Giroux Glass team.
Earlier this year, our Commercial department was assigned the project of retrofitting the existing Macy’s building with a new, updated glass entrance, shown here. It’s a main focal point of the al fresco center, as it flanks one end of the new plaza. It provides a striking backdrop to the new pedestrian-friendly plaza, “The Square,” and a welcome break from the hustle and bustle of the surrounding city streets (on 7th, between Hope and Flower).
We teamed up with Interscape Construction on this project to bring StudiONEleven‘s architectural visions to life. Our team of Union glaziers installed clear anodized curtain wall, storefront doors and guardrail (supplied by Arcadia), and silicone units including 1/4″ solarban 60 starphire tempered glass, 1/2″ LPX black and 1/4″ clear tempered glass (provided by Trulite). C.R. Laurence Co., Inc. and Smalley & Company were also a big help on this project.
It’s exciting, even for me as a Project Manager, to be part of projects like these which improve our cities and move them forward. Representatives of The Bloc have said that, “[they] hope it will be a sought-after meeting point of real, urban DTLA. Being able to have that hospitality cornerstone in the middle of retail is going to be the first of its kind for the area.”
Thank you to our Giroux Glass team who helped to bring this 1970s Macy’s Plaza into the 21st century and provide state-of-the-art retail space for The Bloc’s new tenants, who will be moving in through the end of this year. Our team included George Dominguez (foreman), Lonny Derr, and Steve Fjelds.
[one_second] [/one_second][one_second]
[/one_second][one_second] [/one_second]
[/one_second]