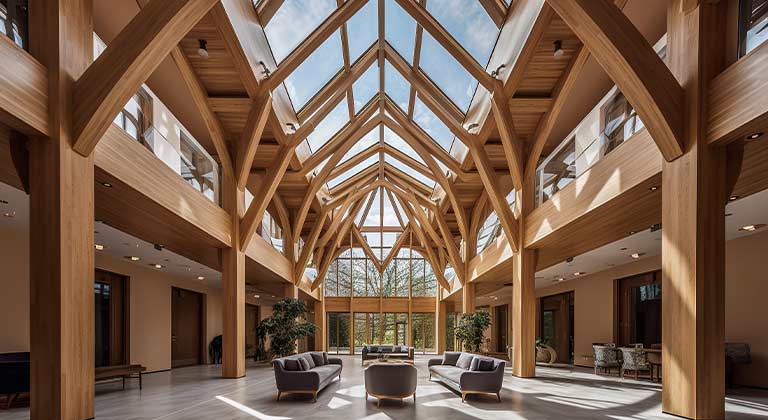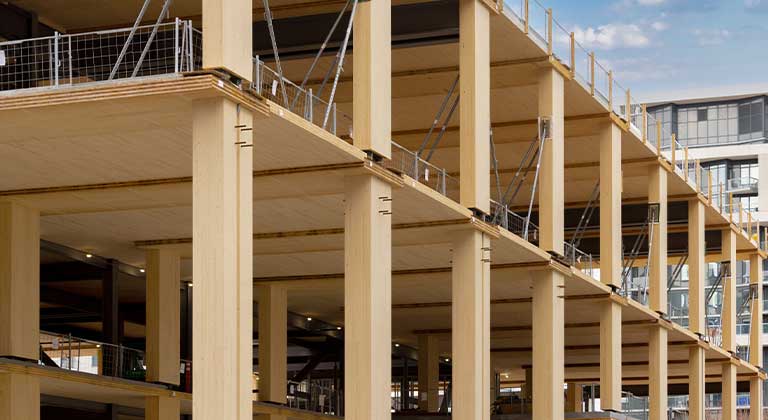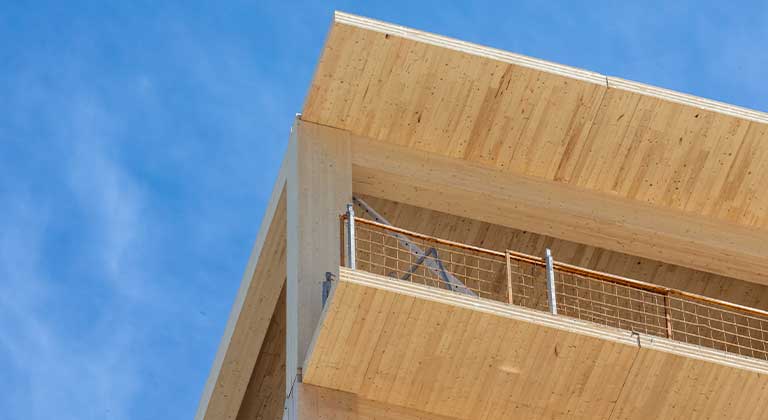A Modern Approach to Sustainable Design
The 2021 International Building Code (ICC IBC-2021) includes provisions to increase the height limits for certain occupancies to eighteen stories utilizing mass timber construction. Each state or city adopts the IBC at various times. In California, for example, tall mass timber provisions were adopted earlier—in July 2019—prior to adopting the ICC IBC-2021
This shift reflects a growing trend towards mass timber construction, fed in part by an emphasis on sustainability. Also influencing this shift is that new mass timber products make wood a more viable material than ever. In the past, heavy timber buildings may have posed a fire hazard, but that is no longer necessarily the case.
With any other construction type, as architecture evolves and technology advances, creative solutions to daylight and glazing systems are integral to design and performance. As mass timber construction gains momentum, leading glazing contractors and manufacturers will be at the forefront of developing and adopting new systems and practices.
Benefits of Mass Timber Construction
Mass timber construction provides enhanced sustainability compared to most other modern carbon-intensive building materials such as concrete, because timber is a renewable material. Trees contribute to carbon sequestration and lead to an overall reduced environmental carbon impact.
Mass timber construction is also appreciated for its aesthetic appeal. The biophilia characteristics that include the warmth and natural beauty of exposed timber are often preferable to the harshness of steel, concrete, or plastic. There is currently a growing demand for design elements that are reminiscent of living things and nature.
Recently-completed projects have proven the versatility of timber, in building everything from boutique hotels to visitor centers to commercial buildings. Thanks to CNC technology, wood can be cut into a huge variety of sizes and shapes.
The Role of Glazing Systems in Mass Timber Structures
A building requires additional materials beyond wood, however. Wood on its own will not enable natural light to penetrate the exterior. Glazing systems are necessary for maximizing natural light, helping to reduce reliance on artificial lighting and provide occupants with a connection to the outdoors.
Glazing systems are also important for thermal performance. Energy-efficient glazing insulates against temperature extremes that include both heat and cold. They act on passive solar design principles for temperature regulation.
On a practical note, one major benefit of using mass timber is the speed of construction it provides at the job site. This is due to the prefabricated manufacturing of mass timber products.
That speed, however, creates a challenge to consider in reference to moisture management of mass timber materials. Trees live and grow by drawing up water from the ground. Consequently, wood has a certain amount of natural absorbency — a problem not presented with either metal or plastic, for example.
With accelerated structural construction schedules comes the significant challenge of water infiltration, should columns and beams be exposed to the elements for lengthy time periods. As the mass timber structure rises, it is critical to protect the structure from the elements as quickly as possible. Pre-assembled and glazed systems, such as unitized curtainwalls, provide synergies with mass timber structures by rapidly enclosing the building as it rises, giving the structure the necessary protection while delivering complementary aesthetics and thermal performance.
Technological Advances
Recent developments have enhanced the possibilities for integrating sustainable building materials into pre-assembled systems for mass timber buildings, without compromising the sustainable goals inherent in such projects.
- Emerging technologies such as smart glazing for dynamic light and heat control, enhancing occupant comfort and energy efficiency, can be easily incorporated into the glazing system, as well as products like vacuum-insulated glass (VIG).
- Recycled and natural cladding materials integrated into aluminum curtainwalls pair nicely with mass timber’s sustainability goals. These may include natural and engineered stone, terra cotta, fiber cement, wood, engineered wood, and spandrel glass.
Collaboration Design Approaches
Early collaboration between architects and engineers is important in the design process. It is especially important to find a balance between aesthetics and structural integrity.
There are structural considerations to be aware of when integrating pre-assembled systems. Designers must integrate glazing systems without compromising the building’s structural integrity, especially in high seismic areas where the glazing system anchoring must accommodate mass timber structural movement. Fortunately, performance mock-up testing has proven that when designed correctly, glazing systems will meet all structural live and lateral load movement considerations required of mass timber structures. With mass timber construction, the beams and decks, due to the characteristics of grain and manufacturing methodology, work very well when glazing systems are attached to the top of the beams and decks rather than to the edge of these structural members.
As mass timber structures have grown in popularity, so has the need increased for the design and testing of floor-to-floor firesafing systems to meet local, state, and national code. In response, companies such as STI and Hilti have developed and now offer firestop solutions that can be specified along with prefabricated glazing systems.
Mass timber is fabricated using CNC technology, which means it has a higher dimensional tolerance than either traditional concrete or steel when used as the interface between all materials. Coordinating these tolerances early in design with the glazing system tolerances ensures that interfaces between the structure and the cladding system are highly tailored and can be significantly more precise.
Future Trends and Innovations
There are several important emerging trends in the integration of glazing systems into mass timber structures.
- Prefabrication is an important trend throughout the entire construction industry, and it is finding particularly valuable applications in mass timber structures. Timber structures can be prefabricated with specific glazing systems in mind.
- Cross-laminated timber is an approach to using timber that is sturdy, widely applicable, and safe. Strips of wood are stacked, glued together, and cut into various forms, with a tolerance of about 1/16”. These sections are significantly resistant to fire, compared to light frame wood construction, and will char to slow down the progression of fire.
- Building code changes are heading to many different locales. In the past, the perceived dangers of building with wood tended to hold back legal options for using the material. But with advances like cross-laminated timber and its adoption into ICC IBC-2021, many jurisdictions are rethinking the possibilities when it comes to building with wood.
The future is likely to reveal even more novel and advanced uses of mass timber structural systems.
Conclusion
Michelle Kam-Biron, PE, SE, F.SEAOC, president/mass timber specialist at ArcE Consulting, says, “This is an exciting time in the industry, with the advancement of mass timber construction. Mass timber construction has invigorated our industry and provides great opportunities for designers and contractors to collaborate to create innovative solutions. Mass timber projects are aesthetically pleasing, faster to erect, meet all the structural and life safety requirements, and — the icing on the cake — are more sustainable than other major building materials.”
The benefits and features of mass timber construction are closely aligned with the glazing systems selected as complementary components of these structures. While integrating the optimal glazing systems is important for buildings of all types, it’s especially critical with mass timber structures. In mass timber construction, the use of prefabricated and/or unitized glazing choices can not only protect the timber, but it will also accelerate the project schedule and enhance the structure’s desirable aesthetics of daylighting, energy efficiency, and occupant well-being.
Planning a mass timber building that includes glazing systems?
Since 1946, Giroux Glass has specialized in installing glass and metal in commercial building construction and renovations. We’re the expert professionals you can trust to help design and successfully complete your project. Planning a mass timber building that includes glazing systems? We’d love to talk!



