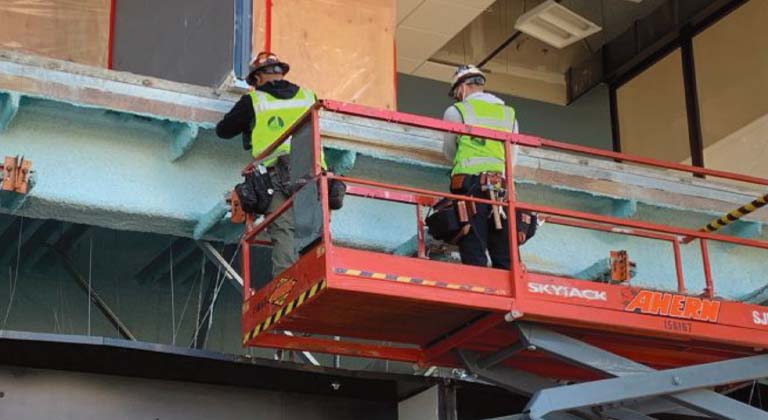Tackling Complex Façade Projects Successfully
As a commercial glazing company, our work often includes fabricating and installing façade systems including curtain wall, storefront, and architectural metals on both new and renovation projects. Most of these projects involve intensive customization and complexity. It’s challenging, but highly rewarding work.

New Construction
When it comes to façade systems on new construction, it’s important to plan for the unexpected. Translating architects’ plans and ideas into concrete action requires a deep understanding of the industry and all of the products, solutions, and labor capabilities it has to offer. For example, the curtainwall design on a new office building we’re working on in Las Vegas is incredibly complex. It incorporates radial, sloped, and angled verticals that splay out from various directions over the surface of each elevation. Executing this vision has required close collaboration with engineers and manufacturers to get the framing, attachments, and glass correctly designed and aligned. We’ve had a lot of experience working on these kinds of complex systems, and understand how to factor this “translation” practice into our initial project budgets and/or bids. Accounting for potential changes and dilemmas at the start of the project creates more transparency between your business and that of your clients, forging better, longer-lasting relationships overall.
Renovations
With their preexisting structure and strong visual references, renovations may seem more straightforward to execute than new construction when it comes to façade work. However, that’s rarely the case. Renovations can often be quite complex. Shifting building codes, discontinued (or outdated) materials, reengineering of new products to fit spaces designed in a different era, and unanticipated surprises once outer framework is removed are just a few of the many challenges that must be addressed when accepting a renovation project. We’re currently working on Newport Beach’s historic Pacific Life building, which was built in the early 1970s. We are replacing the cladding on all four sides of the building, which angles inward at a striking degree, creating a unique wedge-shaped appearance. While on paper, this may look like a simple glass replacement contract, in reality, it was far more complicated. The façade’s unique angled surface and the updated building codes with which the new system must comply made this project more challenging than it initially appeared. Projects such as these require detailed, ongoing discussion, planning, and execution at every level. It’s also incredibly fulfilling when you’re able to help preserve historical landmarks for future generations. And despite of—or maybe because of—the challenges, custom and restorative façade work is often some of the most gratifying.
This article originally appeared in USGlass magazine, volume 56, issue 12, December 2021