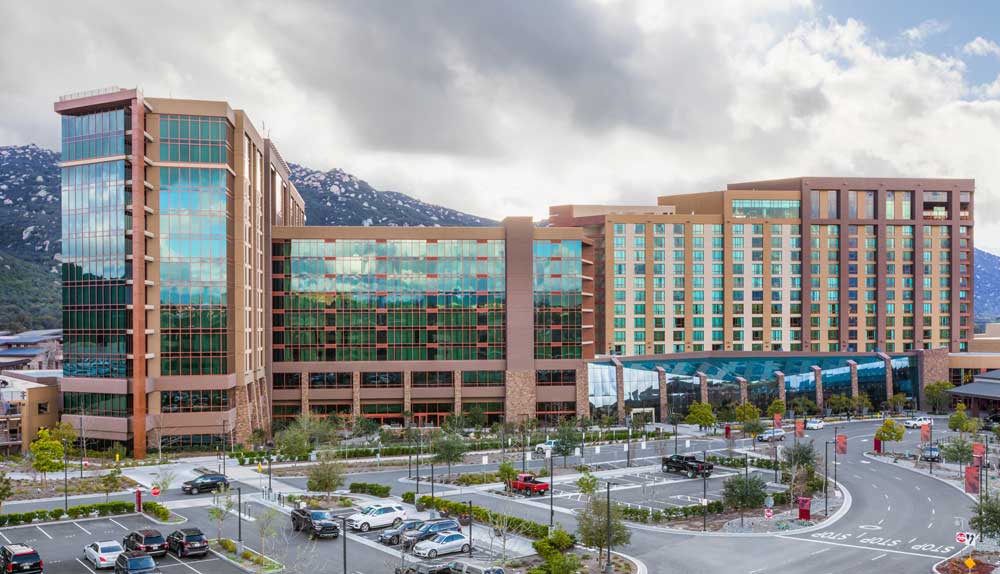
Unitized Curtain Wall Systems have revolutionized the construction industry with their promise of speed, value, and aesthetic appeal. These systems are part of the building envelope and consist of large units pre-assembled either from the factory or off-site, which are then directly installed onto the building structure. The pre-fabrication process allows for faster installation and a more streamlined workflow.
This article aims to expand your understanding of these systems, discussing their intrinsic properties, benefits, and the considerations architects must take into account when planning their implementation.
Construction Methodology
Unitized wall modules typically equal one-floor height, and most typically a 4′ to 7′ wide module, allowing for a standardized construction process. Completed panels can be loaded onto the building via the material hoist or tower crane. Once loaded and distributed among the floors, a small easily moved floor crane is utilized to set the panels into place, eliminating the need for prolonged tower crane activity or erecting large scaffolding and accelerating the time it takes to enclose the structure. Transportation and shipping costs can be higher due to the size of the curtainwall panel and shipping limitations.
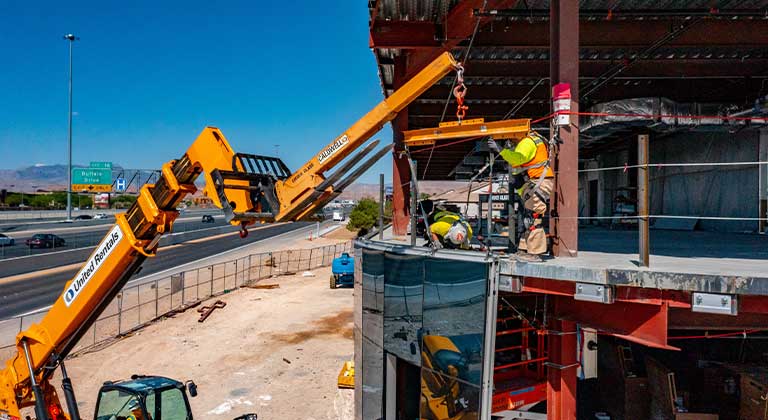
Components of a Unitized Curtain Wall
The envelope or curtain wall on the external façade of the building consists of several materials. It usually contains aluminum frames with vision and spandrel glass in-fills. Other materials such as aluminum panels, composite materials, natural and engineered stone, terra cotta, and other durable exterior finish materials can also be incorporated. The envelope framing is attached to the structure and does not bear the load of the floor or roof of the building. All wind and gravity loads are transferred to the building structure’s spandrel beams and columns.
Both pre-engineered and custom unitized curtain wall systems are pre-assembled, fabricated, and glazed in a factory before shipping to the site for installation, enabling a higher quality of assembly and sealing in a controlled environment. This provides superior integrity of key performance criteria, air and water control, thermal efficiency, and sound transmission.
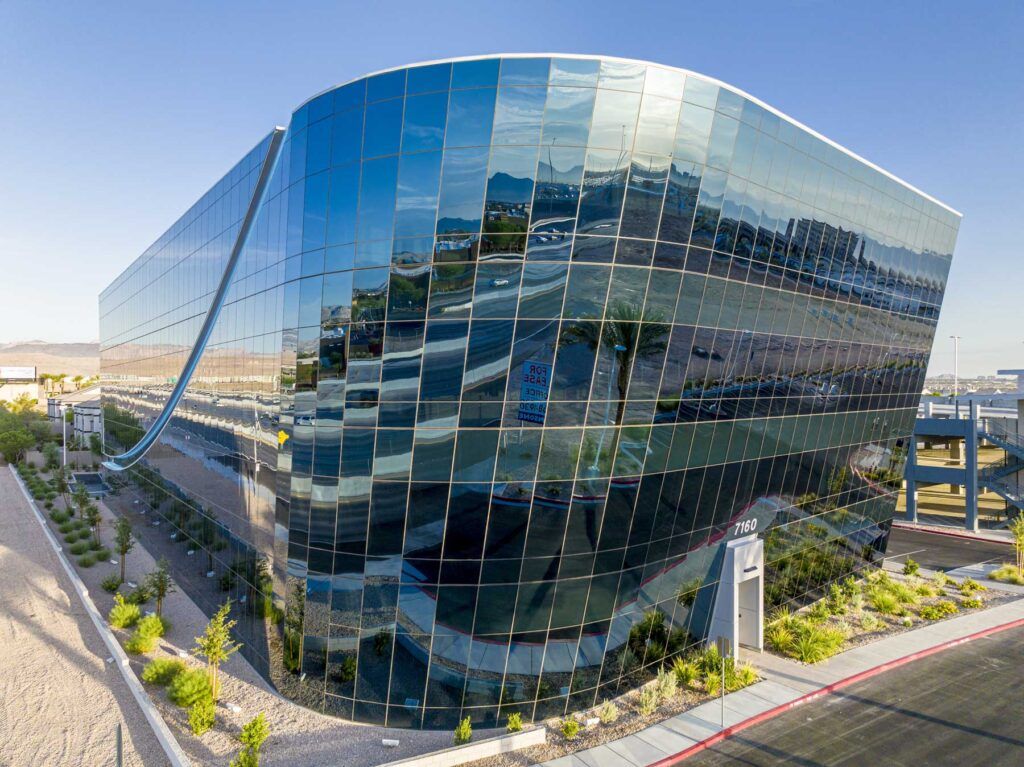
Considerations for Selecting a Unitized Curtain Wall System
Unitized wall systems offer numerous advantages. Among these benefits are:
Faster Installation Time
The pre-fabrication process allows for quicker installation once the panels are onsite. Consequently, it also reduces labor costs and shortens construction timelines.
Improved Quality Control
The pre-fabrication process allows higher precision in assembling the components, resulting in more consistent quality control testing. Using manufacturing processes in a controlled environment results in higher efficiencies and a higher level of quality.
Design Flexibility
Unitized curtain wall panels offer a remarkable level of customization to cater to the unique design needs of any project. This unparalleled customization is achieved through the thoughtful selection of glass types, frame materials, colors, and finishes.
Nevertheless, it is important to consider the potential drawbacks of choosing this particular type of system:
Higher Initial Costs
In comparison to conventional curtain wall systems, unitized curtain walls have higher initial costs.
Transportation and Shipping Limitations
Due to larger panel sizes, transportation and shipping costs may be higher, and specific shipping methods may need to be utilized.
Size and Weight Restrictions
Architects must carefully consider the size and weight restrictions when planning their building design.
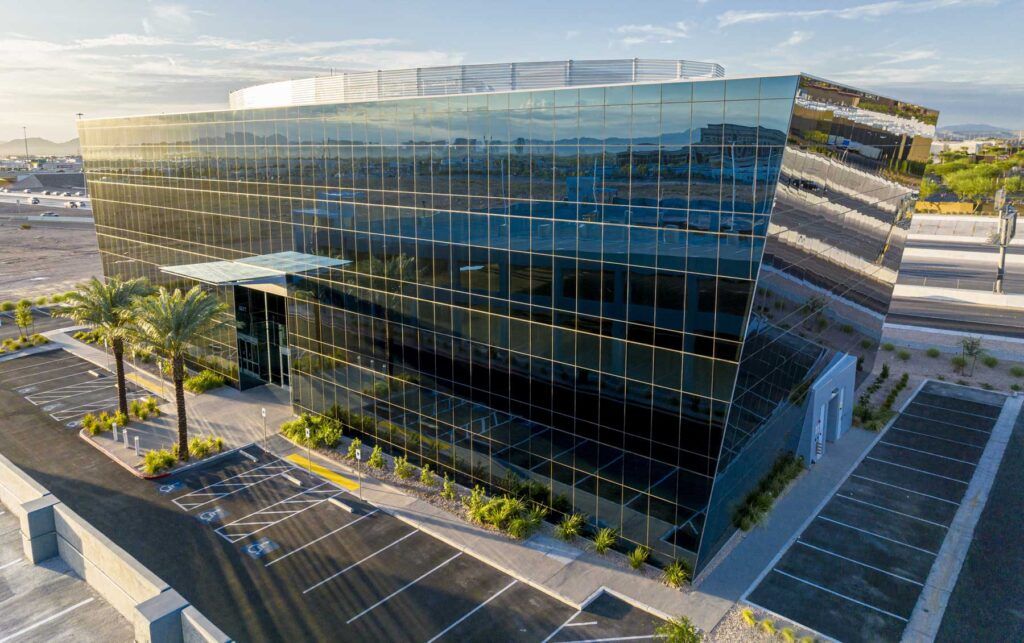
Ensuring Success for your Unitized Curtain Wall System
Unitized curtain wall systems are a popular choice among modern building designs, but how do you know when it’s the correct fit for your structure? Here are some aspects to consider when choosing and specifying:
Plan Early
Because of long lead times and extended production processes, selecting a unitized curtain wall system should be determined early in the project’s lifecycle. I
Larger Projects
For larger construction projects or façades that are more than 50,000 square feet, unitized systems are preferred over other systems. Ultimately, they are more time-efficient and cost-effective for larger projects.
Standard Distances
Unitized is best for projects where the distance between mullions and floor height is standard. Specialized curtain walls that require irregular spacing may result in more custom units and increase overall costs.
Modern Buildings
Unitized systems are best suited for modern buildings with clean lines, large expanses of glass, and minimal interior framing. They offer an uninterrupted view of the exterior while providing maximum natural light into the space.
Higher Performance Requirements
Generally, unitized systems can achieve higher performance values for air and water control, thermal efficiency, and security than stick-type systems.
Seismic Zones
A unitized wall system allows for better movement between the skin and structure making their use preferable in seismic zones.
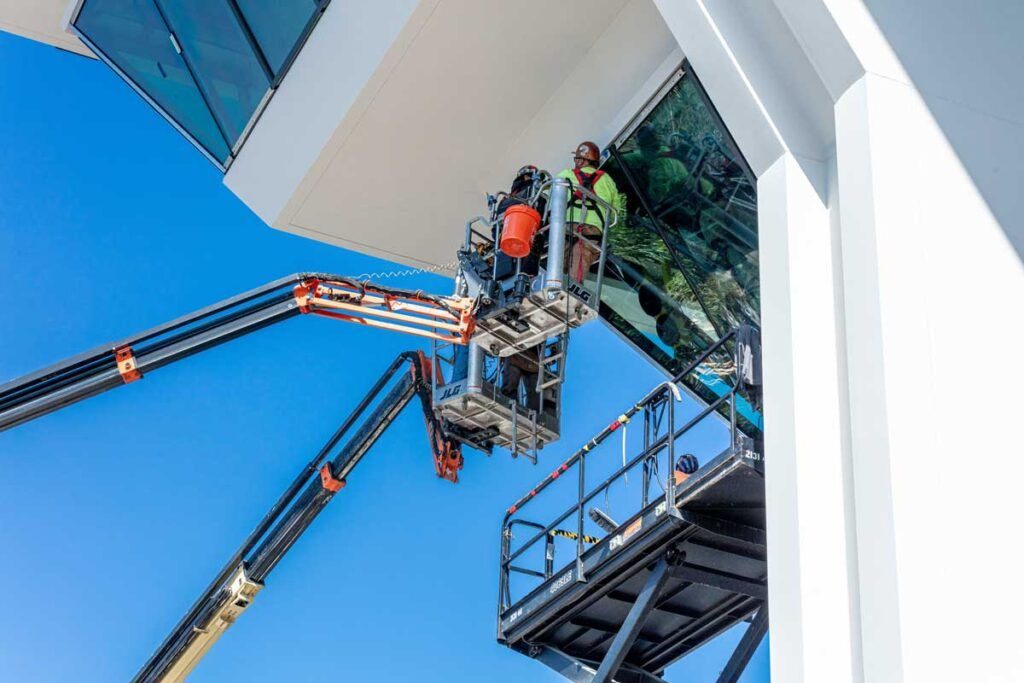
Pre-Engineered Systems Versus Custom Unitized Curtain Wall Systems
Unitized curtain wall systems offer a great deal of flexibility and customization. They also offer a pre-engineered, streamlined approach for a more straightforward construction and quicker installation. How do you determine which style is right for your project? Let’s explore the two systems.
Pre-Engineered Systems
Today many manufacturers offer pre-engineered unitized systems. This generally means that a designer can choose a framing system that has already been tested for key performance criteria, has existing aluminum shapes, and is typically available on shorter lead times than a custom system. These systems are capable of being used in both small and large square foot requirements without the expense of new die shapes, and prolonged engineering packages. One negative of these systems is that customization may be limited.
It’s best to use pre-engineered types of unitized curtain walls when:
- Measurements between floors and mullions are standard
- Costs and budgets are of high consideration
- The design has limited flexibility or is based on pre-existing components
- Shorter timelines are crucial
- A uniform façade is required
- Customization and multiple materials aren’t required
- When constructing a mid-rise building no taller than 10 stories
Custom Systems
Bespoke custom-designed systems are typically chosen for larger, more intricately designed forms and cladding. For a custom system, new die shapes are created, checked for structural integrity and then the aluminum is heated and forced through the die to create the desired extrusions. Generally, the cost and lead times exceed the pre-engineered systems, however, the design and ability to incorporate architectural flourishes provide the architect and building user with more form and aesthetic capabilities.
It’s best to use a custom unitized curtain wall system when:
- Budget requirements are more flexible
- Building plans require complex designs, unique façades, intricate details, or a wide variety of materials
- A longer timeline is allowable to complete the custom elements
- Constructing a high-end project or requiring high-performance or aesthetic elements
- The project’s aim is to exceed minimum energy code requirements
When selecting between types of unitized curtain wall systems, the decision depends on a project’s specific requirements, budgetary constraints, and design objectives. The suitability of either option is determined by careful consideration of these factors.
Work With an Experienced Team
Careful consideration of advantages, construction methods, and overall maintenance is required when choosing a unitized curtain wall system. Whether you choose a pre-engineered or custom-made solution, unitized curtain wall systems are a popular choice.
The benefits of a pre-engineered unitized curtain wall allow for a streamlined workflow, easy installation, and offsite production. In contrast, custom-made unitized systems allow for great flexibility, advanced performance, additions, and aesthetic appeal per your design.
A unitized wall system requires a highly skilled and experienced team. Connect with Giroux Glass and let’s transform your project from vision to reality.