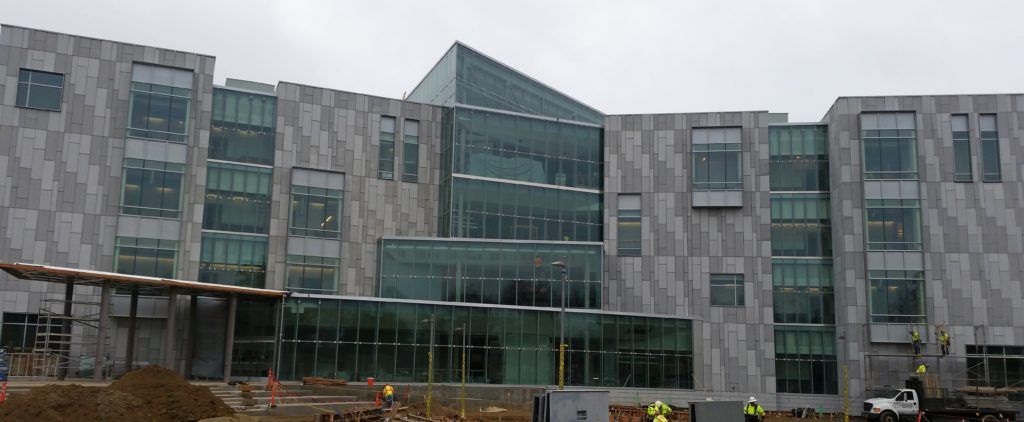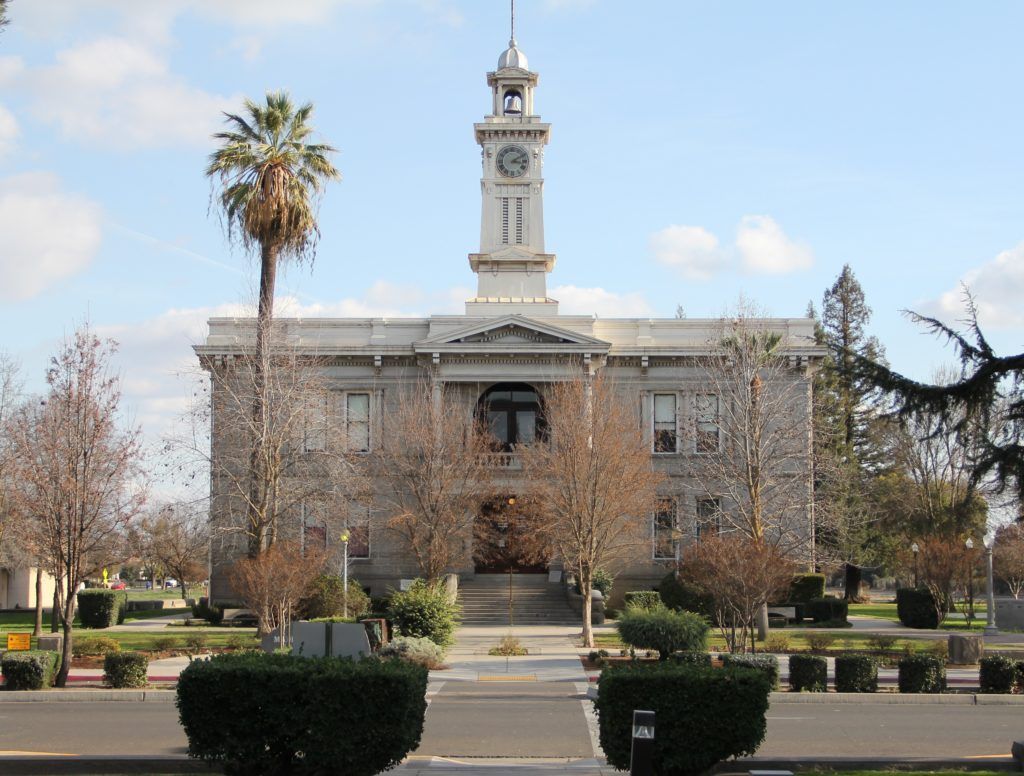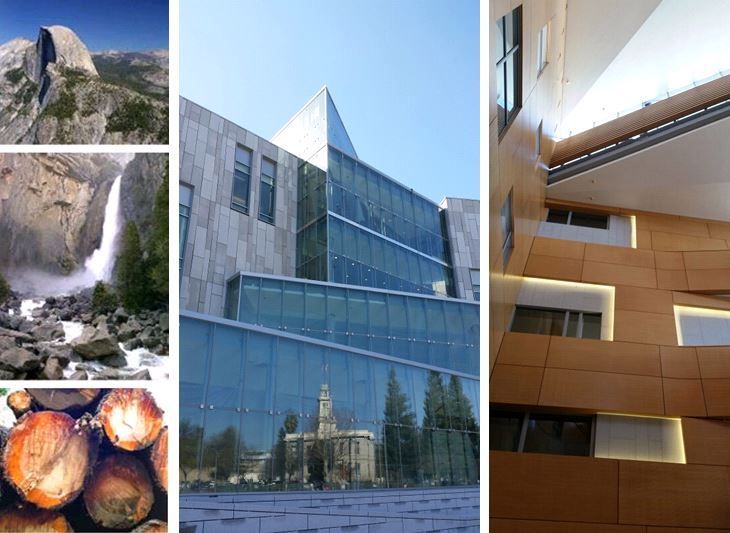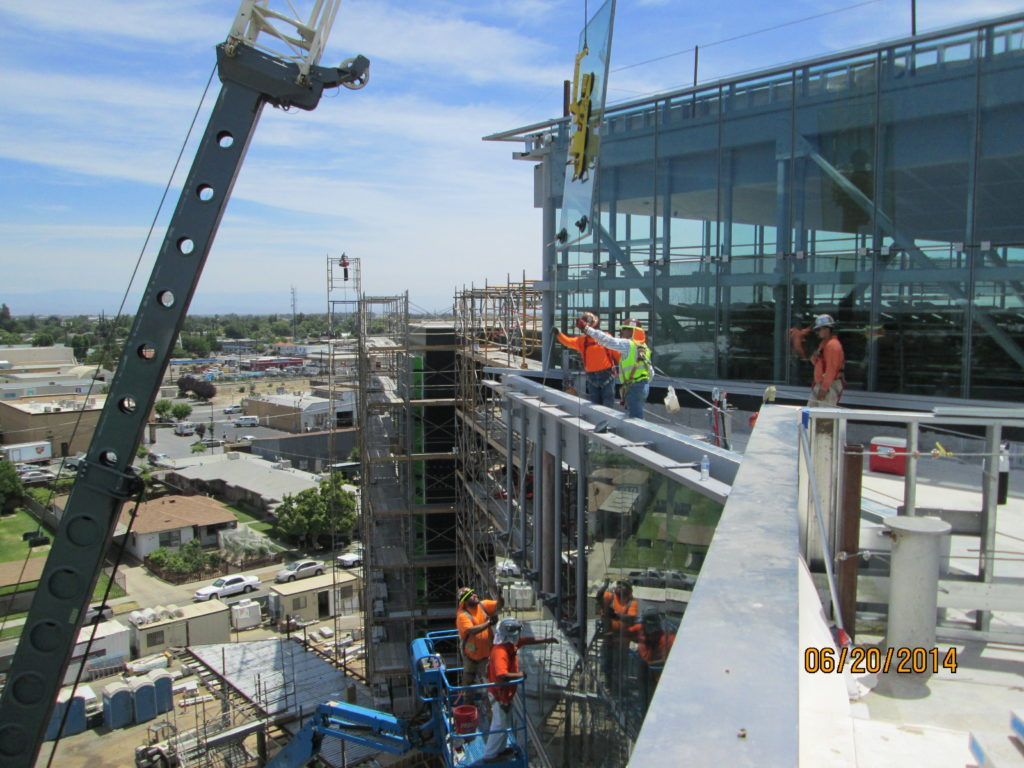
Prior to the construction of the new Madera County Courthouse, Madera’s original courthouse building was considered by state officials to be one of the worst in California.
Built in 1991 as an elementary school and taken over by the court in the 1970s, the twice-condemned original courthouse became severely overcrowded and was in poor physical condition to be considered the main courthouse for all of Madera County for much longer.

Judge Ernie Licalsi said, in the old building, inmates were escorted right past his chambers in the same hallway used by jurors, attorneys, and other judges. Court security often had to clear public hallways for prisoners as well. With the new courthouse near completion, all that has changed with a refreshed focus on service and safety. (ABC Local)
Giroux Glass completed the glass installation work on the new judicial building. Replacing the current courthouse and the Family Law Center in downtown Madera, the new Madera Courthouse building is a “four-story, steel-framed structure designed to balance public access, judicial process, and in-custody handling with security and privacy. Within the building are ten courtrooms and ten judicial chambers with clerical support; administration and jury services; traffic, civil, family, juvenile and criminal divisions; prisoner holding and limited subterranean parking for judges and key courts personnel; as well as in-custody vehicle accommodations for the County Sheriff and California Department of Corrections” (AC Martin).
The new and improved design was created to “demonstrate the transparency and dignity of democracy,” a transparency reflected in the design of the building, and specifically in the glasswork itself.

including the exterior waterfall of glass and interior use of natural wood.
The granite domes and natural landscapes of Yosemite Valley served as great inspiration for the new courthouse, as stone modules clad with local Sierra White granite surround a central atrium or “glacier” of geometric angles and ultra-clear glass. The transparency of the atrium reveals the warmth of the wood-wrapped interior walls of the lobby, cleverly giving life to the Spanish word “Madera,” meaning “lumber” or “wood.” (AC Martin)
The glasswork on the north-facing entrance to the courthouse, installed by Giroux Glass, creates the waterfall-like effect of water and ice envisioned by Architect firm, AC Martin. The structural glass wall is a one-of-a-kind curtain wall system using 1”- to 2”-thick pieces of insulated, laminated, low-e glass delivered from China. Each piece of glass is held securely in place with patch fittings. The glass installation process required cranes and several boom lifts to hoist each individual structural glass piece, which weighed between 500 and 700 pounds each, to their final resting place on the atrium “glacier.” This process required a tremendous amount of communication (in extreme summer heat) from the ground, to the crane and boom lift operators, to men suspended 70 feet up on the building–but experienced glaziers made the work look simple.
When asked about the exciting and challenging aspects of the project, John Smith, Operations Manager of our Fresno location, had this to say:
“The project had challenges with working in confined spaces–the interior soffits were very close to the structural glass wall which impeded access during installation, as well as when installing the structural sealant on the structural glass wall. Another challenge was the weight of the glass as well as the weight of the structural steel posts that were installed behind the structural glass walls. Installing large, heavy glass with a crane and working off of boom lifts in confined spaces was extremely challenging. The teamwork and experience from the installation crew was very well orchestrated.”

The new Madera Courthouse has been positioned near the existing Historic Courthouse and Courthouse Park, creating a town square near the greater Downtown area (AC Martin). For added security amidst the public square and nearby highways, the southwest portion of the building features aluminum panels and variations of 1”- to 2”-thick, bullet resistant, 30 to 120 minute fire-rated glass, insulated with PPG Solarban 70.
Giroux Glass installed the exterior and interior glass systems for the new Madera County Courthouse, which were supplied by Xinyi Glass, SENTECH, EFCO, Technical Glass Products, Vetrotech/Saint Gobain, Northwestern Industries, Global Security Glazing, and Oldcastle BuildingEnvelope.
Let’s chat! We welcome any thoughts or comments you may have. Please send them directly to[email protected].
Additional Project Highlights:
- 111,534 SF (courthouse); 11,496 SF (sallyport); 90,846 SF (parking structure)
- Yosemite Valley serves as the inspiration for the design and materials used: Sierra White granite, glass, and wood
- The courthouse includes ten courtrooms
- The project is LEED® Registered and is designed to achieve a Silver Certification
- The design is guided by the General Principles of the California Trial Court Facilities Standards: Design Excellence, Sustainable Design, Physical Durability and Functional Usefulness, and Accessibility
- Gilbane Building Company, General Contractor
- AC Martin, Architect (Case Study)
- Other project FAQs