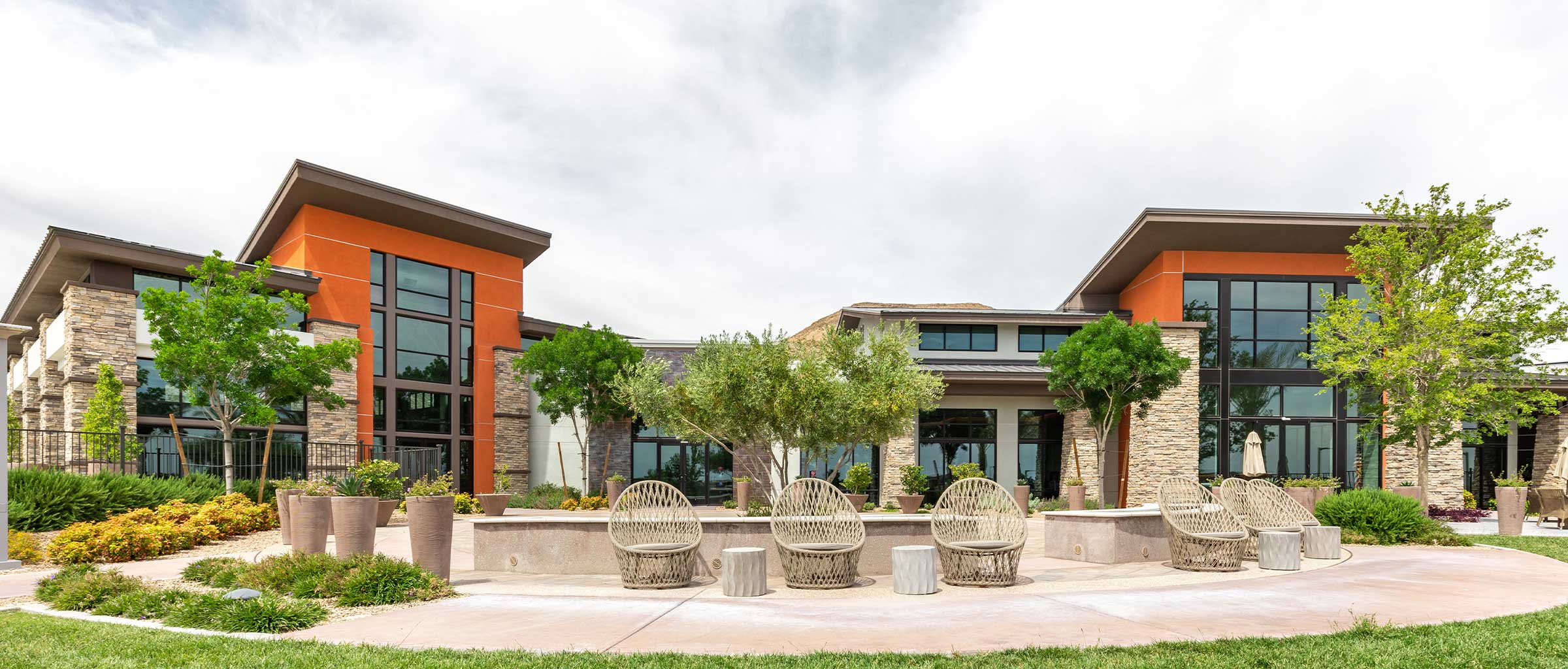
Club House at The Regency Cliffs
The Regency at Summerlin is a luxurious residential community with an impressive amenity-laden Club House designed to offer residents a premium lifestyle experience. The 2016 high-end housing project included the new construction of a total of 450 homesites and a Club House, spread over 110 acres in a tranquil desert setting just outside of Las Vegas, Nevada.
The Club House was designed by Toll Brothers’ vice president of design, Lisa Kells. Giroux Glass was enlisted by general contractors, Martin Harris Construction, to provide the glazing for the Club House. This included the installation of the storefront system, stick-built curtain wall, multiple doors, and sliding doors.
The 22,000-square-foot Club House is a central hub for socializing and recreation. It boasts a Las Vegas-style resort pool with private cabanas, providing a luxurious poolside experience. Additionally, there is an indoor pool, a fitness center, and multipurpose rooms for various social activities, including tables for playing pool and poker.
The Club House offers six pickleball courts and two tennis courts, with ample shared space for residents to socialize and stay active. The outdoor stage is a fun addition, making the Club House a versatile setting for hosting various events such as movies, concerts, and weddings.
With the modern glazing provided by Giroux Glass, the Club House features large windows and doors that allow natural light to flood the space, creating an open and vibrant atmosphere. The large glass features enable unobstructed views of the dramatic desert landscape and sunsets, making the indoors feel like a natural extension of the outdoors.