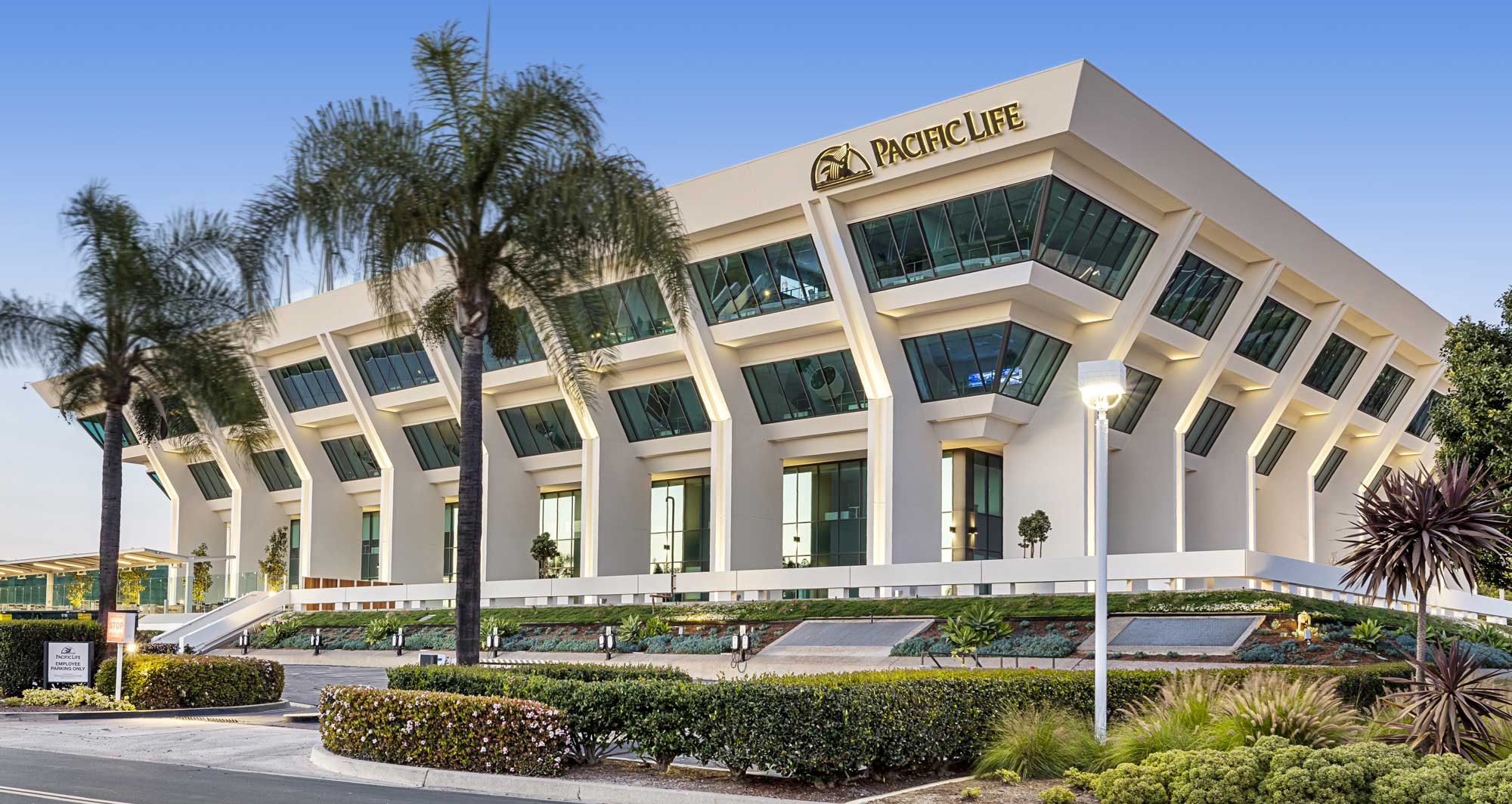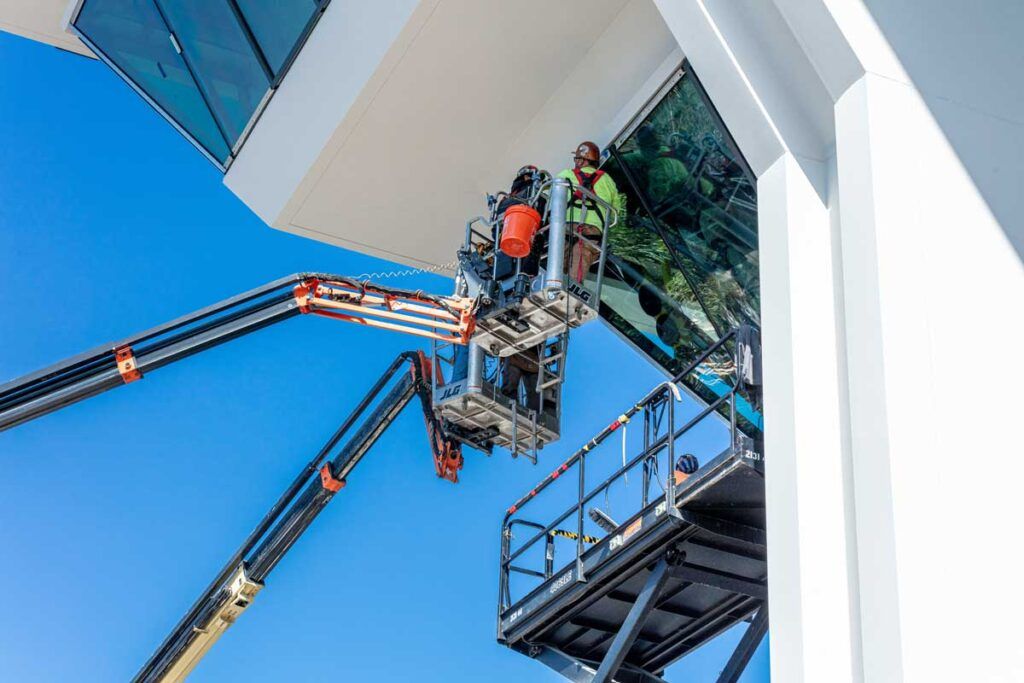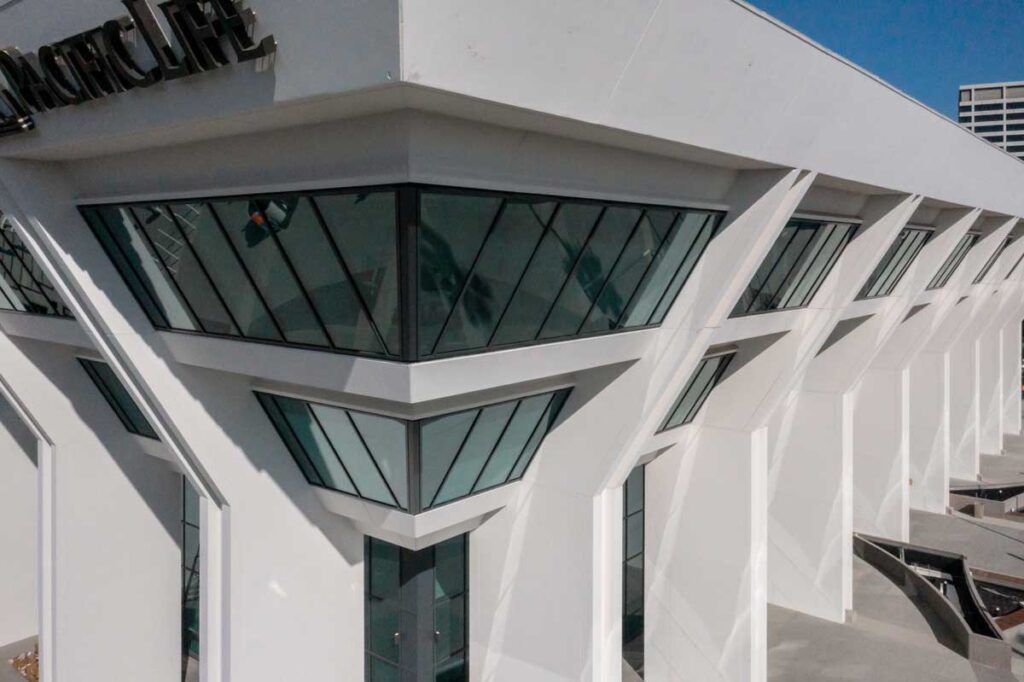
Pacific Life Insurance
Project Overview
The Pacific Life Insurance building, situated in Newport Beach, California, is a five-story insurance office building that has served as the renowned insurance company headquarters since its completion in 1972. As part of the company’s commitment to sustainability and energy efficiency, they hired Howard Building Company and Giroux Glass to complete a retrofit of the iconic building’s entire façade to improve its overall energy efficiency and to update its aesthetics.
The structure was the work of world-renowned architect, William Pereira, known for his modernist and futuristic designs. It is one of his most notable works, featuring a unique geometric design that was ahead of its time.
The building’s location makes it a prominent and recognizable landmark in the area. Its striking design, combined with its prime location, have made it a popular subject for photographers and artists alike. As one of the first buildings in the area, it helped to establish Newport Center as a hub for commerce and industry, attracting other businesses to the region, and contributing to the growth and development of the area.
Overall, the Pacific Life building’s unique design, prominent location, and historical significance have secured its status as a famous landmark and an iconic symbol of Newport Beach.
Project Goals
The primary objectives of the façade retrofit project included:
- Removal and replacement of the entire exterior storefront and curtain wall system
- Enhancing the energy efficiency of the building envelope to reduce energy consumption and associated costs
- Updating the appearance of the building, maintaining its modern design while incorporating sustainable materials and technologies
- Ensuring compliance with current building codes and regulations, including environmental standards
Scope of Work
Levels one and two are a continuous vertical curtain wall; levels three and four consist of sloped curtain wall which leans out at a 28.4-degree angle; and level five (referred to as the “Penthouse”), consists of storefront system. Our project scope included removal of the entire exterior monolithic glazing and replacement with insulated glass units (IGUs).
Challenges and Solutions
The retrofit of the Pacific Life Insurance building’s 50+-year-old façade presented several challenges, which the Giroux Glass project team addressed through innovative solutions.
Challenge:
Integrating energy-efficient technologies without compromising the building’s aesthetics.
Solution:
The project team carefully selected materials and design elements that would complement the building’s existing architecture, while improving its energy performance. This included the use of high-performance glazing, insulated panels, and updated sealing techniques.
Challenge:
Create water-tight corners and prevent wind shear where the multiple glass angles came together.
Solution:
We utilized 3-D modeling and physical templates to visualize and calculate the correct angles. This allowed our team to ensure the creation of the optimum curtain wall assembly, resulting in a solution that effectively prevents water penetration and wind shear.
Challenge:
Due to their weight and floor access constraints, we were unable to employ traditional construction lifting equipment or large-scale cranes. We needed to disassemble the existing curtain wall system, and raise and assemble new curtain wall, using alternative and innovative equipment solutions.
Solution:
We utilized multiple pieces of smaller and specialized equipment, simultaneously, in strategic positions, to ensure both safety and efficiency. We deployed two Spyder cranes through the freight elevator access, along with tied-off scissor lifts and an extended boom lift at the plaza level. This allowed us to displace weight effectively and maneuver the large, unitized glass panels, without sacrificing safety or slowing down the installation process.
Working in tandem, the Spyder Cranes and Quattrolifts glass lifting machines were able to handle even the heaviest glass units weighing up to 1,800 pounds. Our team installed the sloped wall units easily and accurately. This teamwork and use of specialized equipment allowed us to achieve optimal results for our client.
Additionally, our project team developed a phased construction plan, limiting our work areas to designated sections, and completing our work in sections, which ensured that we finished each stage of the project efficiently and on time.
Results
The façade retrofit of the Pacific Life Insurance building in Newport Beach was a success, resulting in several significant benefits:
- Improved energy efficiency: The updated façade materials and design helped reduce heat transfer through the building envelope, leading to reduced energy consumption for heating and cooling. This translated into cost savings for the company, and a reduced impact on the environment.
- Enhanced aesthetics: The retrofit maintained the modern appearance of the building while incorporating sustainable materials and technologies. This contributed to the building’s overall appeal, and reinforced Pacific Life’s commitment to sustainability and environmental stewardship.
- Compliance with building codes and regulations: By addressing environmental standards and other code-related issues, the retrofit helped ensure the long-term viability and sustainability of the Pacific Life Insurance building.
Conclusion
The Pacific Life Insurance building in Newport Beach demonstrates the importance of investing in façade retrofits for modern office buildings. Through careful planning, material selection, and innovative design solutions, the project team was able to improve the building’s energy efficiency, enhance its appearance, and ensure compliance with current building codes and environmental standards. This successful retrofit sets an example for other companies seeking to balance aesthetics, functionality, and increased sustainability in their building projects.

