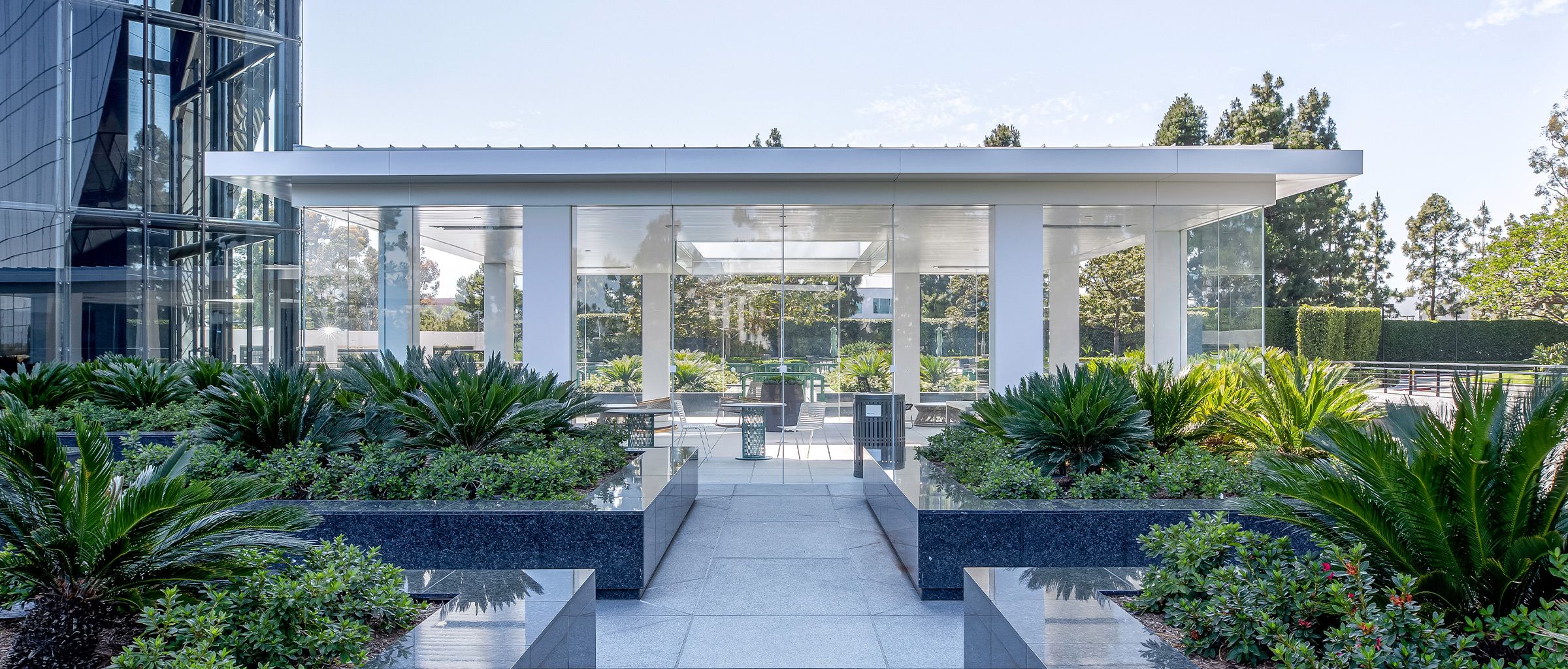
Newport Gateway
Newport Gateway is a 12-acre campus of commercial buildings in Irvine, California. It’s comprised of twin 14-story towers that provide over 580,000 sq. ft. of work space with shared outdoor space surrounding them. Its appeal is evident. Modern granite-and-glass buildings with oversized windows overlook expansive views of Upper Newport Bay and the University of California, Irvine campus.
Designed by Los Angeles based architects, AC Martin Partners, the buildings were completed in two phases. Tower 1 was completed in 1987, and Tower 2 in 1992. Both towers achieved LEED Platinum & Energy Star certifications.
The towers incorporate a unique space that provides building occupants amenities that include lush landscaping with a variety of outdoor shaded seating areas, a putting green, as well as indoor socializing and gathering areas consisting of restaurants, a game room, fitness center, event space and a sleek, glass-enclosed pavilion meeting space.
We were hired to complete tenant improvements to the glass-enclosed, jewel-box-like environment on the ground level. Here, we complemented the striking modern design with floor-to-ceiling glass, an all-glass, point-supported fin system, and all-glass doors.