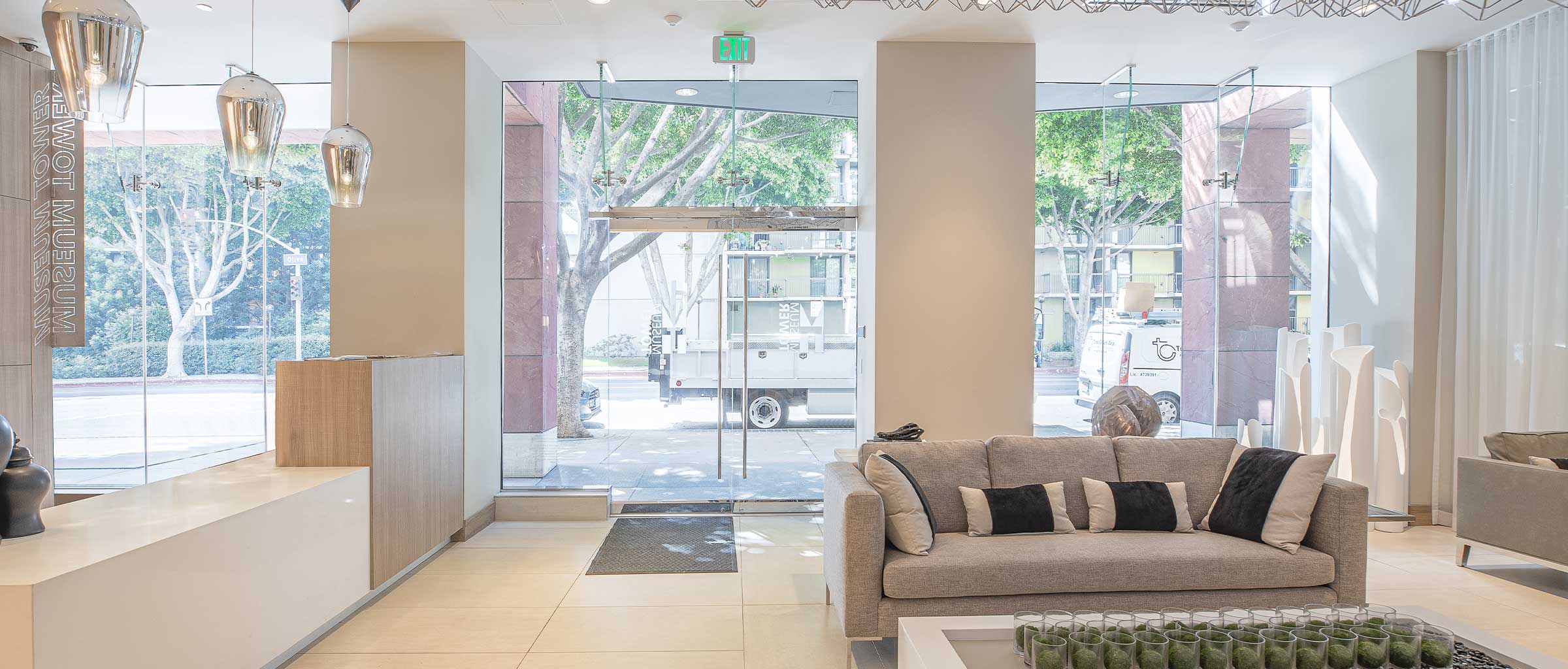
Museum Tower
This project entailed renovations to a 20-story residential high rise in Downtown Los Angeles, named for its proximity to landmark art museums (Museum of Contemporary Art, the Walt Disney Concert Hall, Ahmanson Theatre, Dorothy Chandler Pavilion, and the Broad Museum). Originally constructed in 1989, the multi-million dollar overhaul included modernizing its 217 luxury units and hallways, and remodeling its common areas: lobbies, a social lounge, the exterior pool and surrounding area, spa, and fitness center.
Our Scope of Work
With tenants still in residence, our work on CAD drawings began in 2017, and glazing took place in three distinct phases executed between 2018 and 2020. The pandemic caused some of the scheduling to shift, but all work was completed by 2020. Our full scope progressed according to the plan below:
Phase 1: (completed 2018)
- Fitness area, first floor – exterior structural glass wall that included custom point-support systems
- Fitness area, first floor — interior fire-rated, all-glass doors and frames
- Exterior awning, glass and steel support, third floor
Phase 2: (completed 2020)
- Entry front lobby – Exterior ¾” All Glass doors and custom point support system
- Structural glass wall — ¾” low-e laminated
- Glass doors
Phase 3: (completed 2019)
- 3rd floor common areas – ¾” all glass pairs doors leading out to pool deck, Interior glass wall and doors
- Interior leasing office – TGP Fire rated storefront and doors designer series, Exteriors Doors off hallways TGP fire rated curtain wall.
- Exterior leasing office – ¾” all glass doors and sidelights with custom awning
- Pool – windscreen facing the street side with custom supports
- Windscreen facing the street with frosted glass on pool deck, and for which the street had to be closed off during installation, due to safety concerns
Challenges and Solutions:
Plans
Because of the building’s age, the architectural plans did not precisely match the building’s actual, current condition. “So much coordination was involved with the PM, the field, and myself,” says CAD technician, Jenny Jimenez. “I went out there quite a few times to see what actually existed, so that I could create accurate plans that would allow the renovation to be what was intended by the architect. Luckily, it’s a short distance from our own offices in DTLA.”
Timing
“Timing was the biggest challenge on this job,” says project manager, Russell South. “The phases of this job stretched out over so much time that it felt as if we were constantly dealing with a new team, as original GC members moved on to other projects.”
Another challenge was due to the nature of the building itself, according to South. “Since this was a remodel of an existing building, we always expect issues and delays — you never know what treats await you once a wall is opened up or removed.” The way we handled that was to plan the time for those inevitable issues.
The awning
The steel-supported glass awning, weighed about 240 lbs., and measured 10 ’ x 13’, and its support system, (made offsite by C&J Steel), presented several challenges of its own. “Typically, we don’t install steel, but we did in this project as an exception, in order to meet the very tight deadline,” South explains. “In the glass industry we work to 1/16” allowance, but the steel industry only works to ½”. We requested that C&J Steel fabricate the steel to adjust to that 1/16” allowance. In addition, we requested that the glass manufacturer, Glasswerks, ensured that the holes on each of the various laminated layers of lined up to perfectly align.” They successfully met the challenge, and that allowed for the correct installation of the awning hardware.
Yet another challenge involved the building’s signage. The owner was concerned that the existing signage, located just above the awning, wasn’t adequately visible, and he considered replacing it with a larger sign. Though we had already completed the awning installation, we solved the issue by lowering the awning’s position to just above the top of the entry doors. As a result, the original signage became more noticeable and could stay in place.
Suppliers
- C.R. Laurence for awning hardware
- Glasswerks supplied glass for awning: 9/16” tempered laminated, low-e, glass
- We had to build the steel support for the awning, which was made offsite by C&J Steel.
- Glasswerks ¾” laminated glass Low-iron all glass doors and same glass for point supports
- Technical Glass Products (TGP) for all the fire-rated glass
The Giroux Team
In-house Giroux Glass CAD technician, Jenny Jimenez, drew the plans. Kenny Noriega estimated the job, and Russell South managed the project. Due to the project’s progression over several years, the glaziers who worked on the various components of the project included most of that team’s field crew, at one time or other, led by field superintendent Christian Ruiz and foreman Martin Gutierrez.