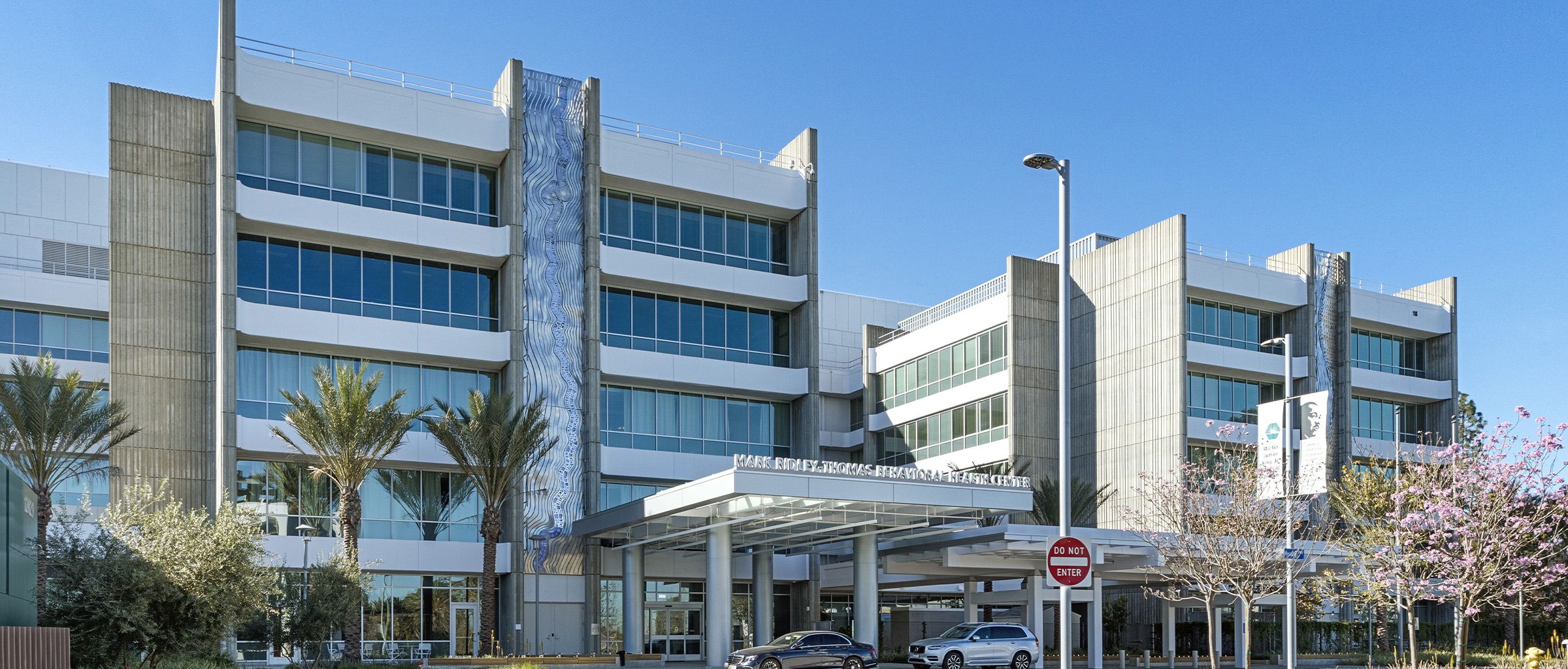
Martin Luther King Jr. Community Hospital
The Martin Luther King, Jr. Behavioral Health Center (BHC) is in the Watts-Willowbrook neighborhood of South Los Angeles, California. The impressive 505,000 sq. ft. facility provides a wide range of medical services for some of the most vulnerable and underserved populations in the area, including individuals living with mental illness, substance use disorders, and homelessness.
BHC integrates residential, outpatient, and supportive services, and is the first facility in Los Angeles County to provide this diversity of related services. The prototype for its innovative “restorative care program,” BHC also houses L.A. County departments for Health Services, Mental Health, Workforce Development, Aging and Community Services, and Probation.
The new BHC is the transformation of the original Martin Luther King, Jr./Drew Medical Center, which was designed by famed architect Paul Revere Williams, opened in 1971, and closed in 2007. The general contractor was Bernards, and the architect team at HOK partnered with Los Angeles County Public Works to design this renovation project and completed in 2021.
Architects preserved the original five-story building and its basement, reducing both demolition and construction costs, and the elevated levels of carbon typically generated by new construction. These restorations, along with upgrades to the building’s HVAC, mechanical, engineering, and plumbing systems; usage of the existing chilled water-cooling system; and onsite-generated solar energy all aim to achieve LEED-Silver certification.
As a material, glass was critical in this refurbishment, offering its unique range of transparency benefits. Architects sought to provide residents design elements to reduce potential stressors, including:
- Maximized exposure to natural light
- Open social and shared spaces that offer residents choices and control over their proximity to others
- Freedom of movement, without compromising staff observation
- Emotional security and feelings of safety by maintaining access to staff assistance when needed.
Giroux Glass played a significant role in helping to achieve these design goals, with a large scope that included installations to both the interior and the exterior. We were tasked with installing the curtain wall and window wall exterior systems, including some windows which were human impact resistant. Our scope also included all-glass doors, automatic doors, and glass partitions throughout the interior.