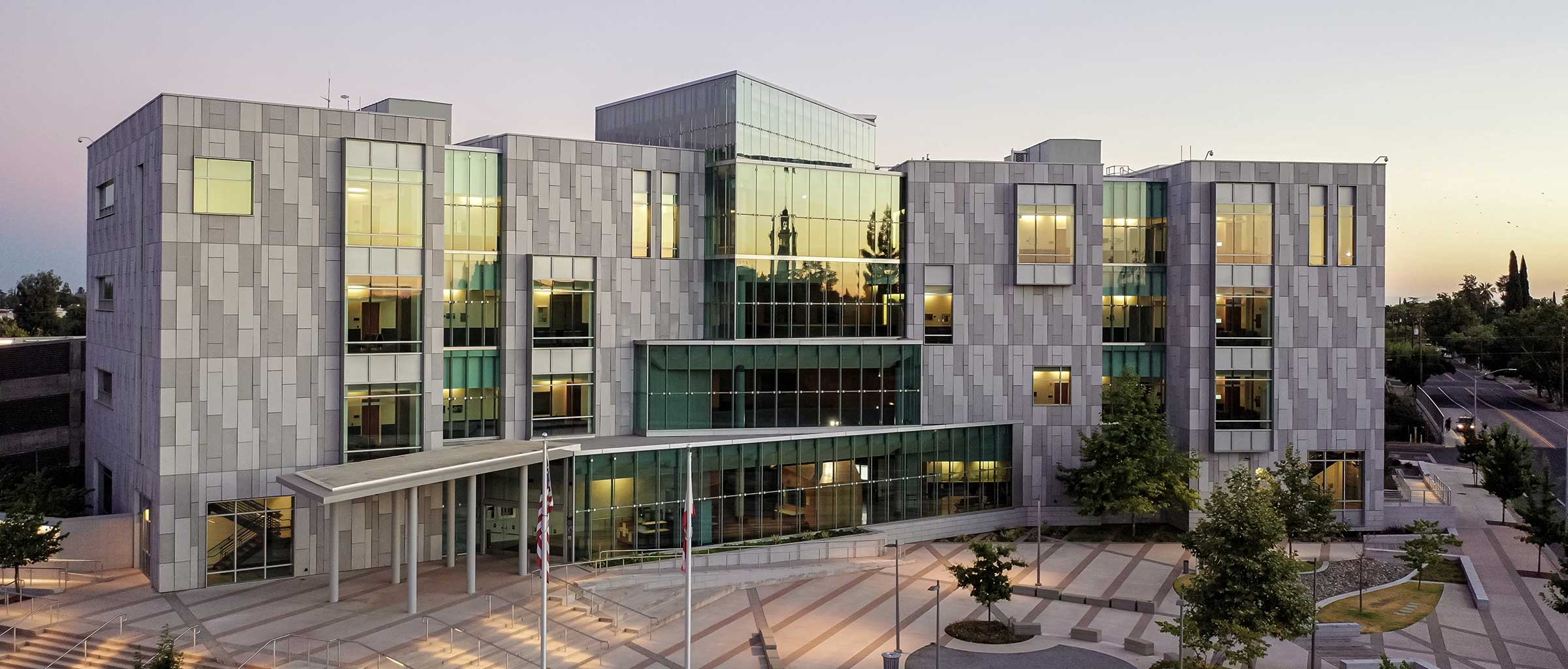
Madera Courthouse
Project Scope and Description
The original Madera County Courthouse was considered by state officials to be one of the worst in California. Built in 1900 as an elementary school and taken over by the court in the 1970s, the twice-condemned building had been in poor condition for decades, and was becoming far too crowded to continue as the primary courthouse for all of Madera County.
Replacing the old courthouse and Family Law Center in downtown Madera, the new Madera Courthouse building is a “four-story, steel-framed structure designed to balance public access, judicial process, and in-custody handling with security and privacy. The building houses ten courtrooms and ten judicial chambers with clerical support; offices for administration and jury services; traffic, civil, family, juvenile and criminal divisions; prisoner holding cells; a subterranean parking area for judges and key court personnel; and in-custody vehicle accommodations for the County Sheriff and California Department of Corrections” (AC Martin).
Our Process
Envisioned by the architectural firm AC Martin, the new judicial building was designed to evoke the “transparency and dignity of democracy,” and glasswork played a huge role in conveying these principles. Additionally, its aesthetics were heavily inspired by the area’s natural surroundings: the granite mountains, forests, and waterfalls of the world-famous Yosemite Valley.
The new building features a central atrium or ‘glacier’ of geometric angles and ultra-clear glass. The North face of the atrium also doubles as the facade of the building’s main entrance. Framed by two modules of white Sierra granite, this central pillar of glass echoes the effect of the area’s famous waterfalls, which descend through the mountains from the Sierra snowpack. On the interior, the atrium’s transparent glass gives way to a warm, wood-paneled lobby – a clever reference to Madera’s namesake, the Spanish word for “lumber” or “wood.”
The courthouse’s large-yet-intricate glass components required the work of an expert team to execute. Enter Giroux. We were tasked with planning, fitting, and installing all of the building’s glass features, including the challenging central atrium. To bring this vision to life, we devised a plan for a one-of-a-kind curtain wall system using 1”- to 2”-thick pieces of insulated, laminated, low-e glass held securely in place with patch fittings.
The installation process required the use of cranes and several boom lifts to hoist each 500-to-700-lb structural glass piece to its final resting place within the ‘glacier.’ Effective communication between the team on the ground, the crane and boom lift operators, and the men suspended 70 feet up on the building was paramount to the project’s success. Our team of experienced glaziers managed to make this difficult work look simple — in extreme summer heat, no less, and the results speak for themselves.
Our Partners
- General Contractor: Gilbane Building Company
- Architect: AC Martin
Systems were supplied by Xinyi Glass, SENTECH, EFCO, Technical Glass Products, Vetrotech/Saint Gobain, Northwestern Industries, Global Security Glazing, and Oldcastle BuildingEnvelope.
- Access Hardware
- Advanced Metal Works
- Alcal Specialty Contracting
- American Crane Rental
- Automated Services & Products
- Brunner Enterprise
- C.R. Laurence
- Contractors Wardrobe
- D.M. Figley
- DSM Construction
- EFCO Corp
- Four C’s Construction
- Gerard Homer & Associates
- Glassfab Tempering Services
- Global Security Glazing
- Grainger
- Haven’s for Total Security
- Hilti
- Intertek
- JLM Wholesale
- Kawneer
- Mobile Mini
- Northwestern Industries
- Oldcastle BuildingEnvelope
- Olson & Co. Steel
- Progressive Fastening System
- Sentech Architectural Systems
- Smalley & Co
- Specialized Builders Hardware
- Technical Glass Products
- United Rentals
- Vetrotech
- Western States Glass
- White Cap Construction Supplies