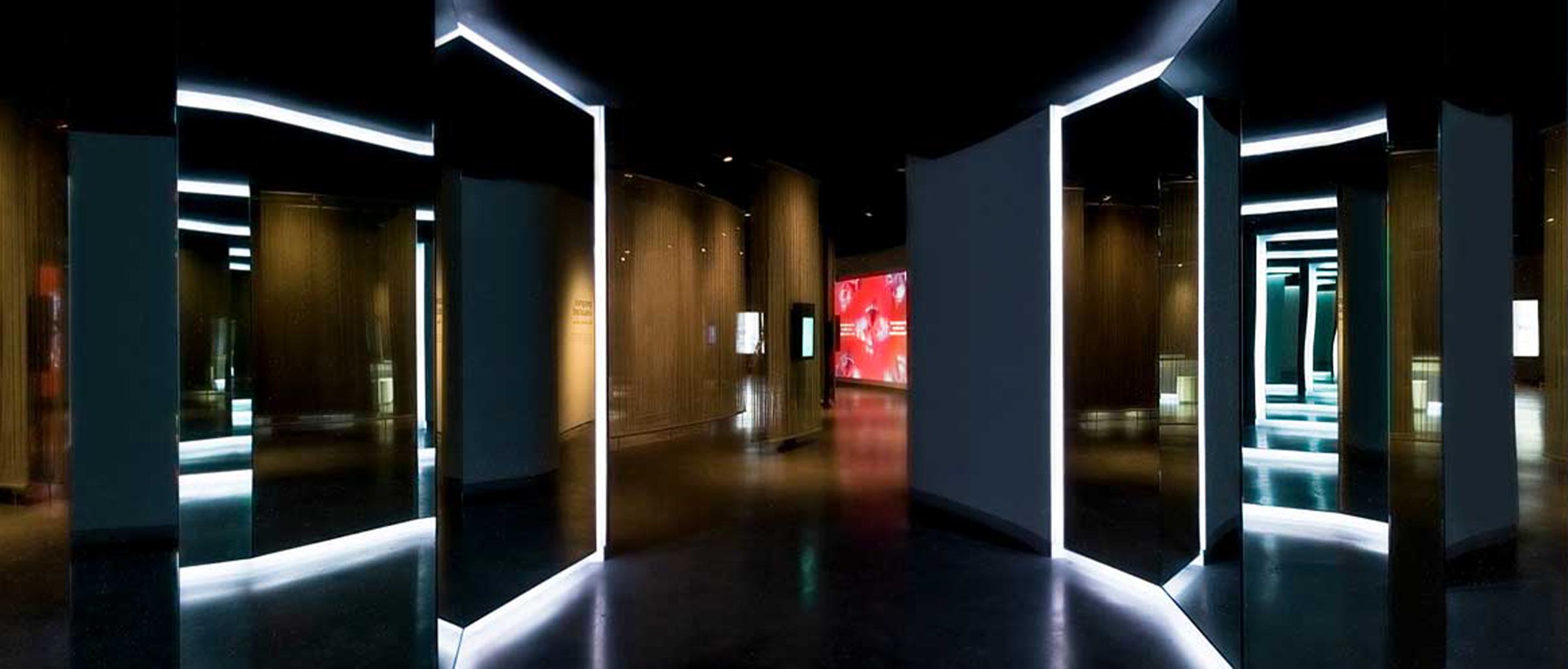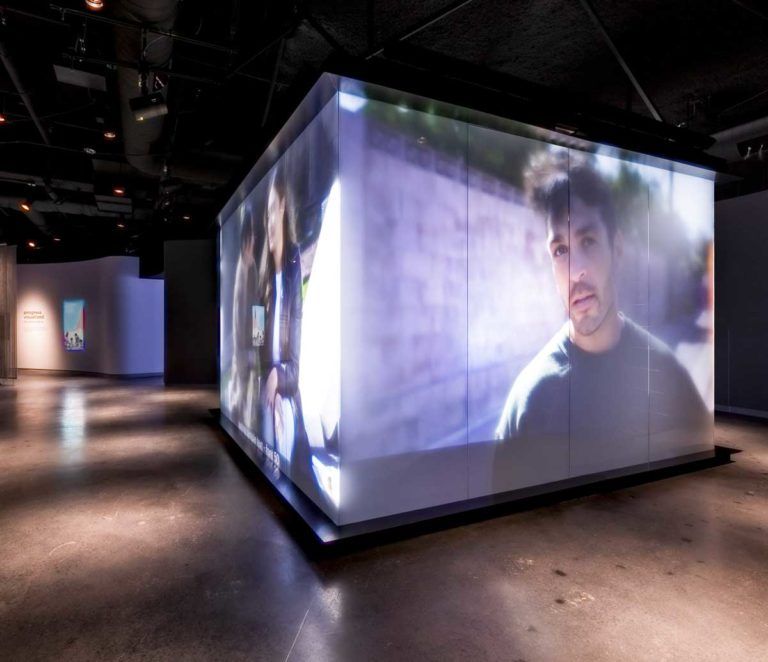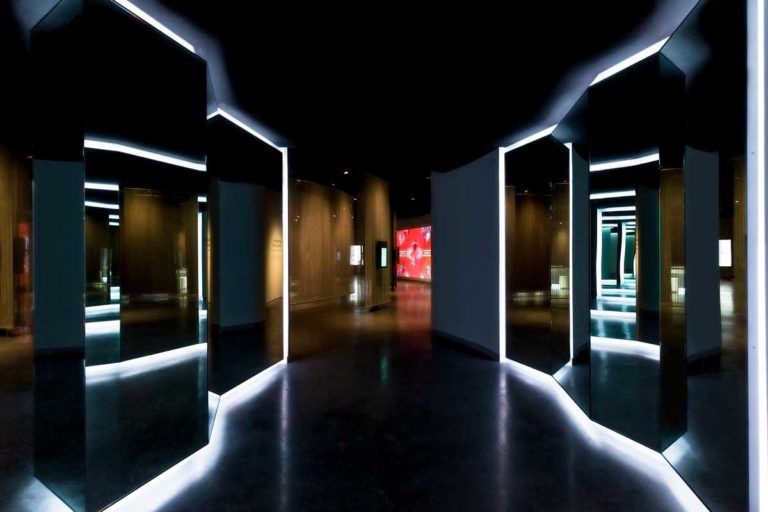
Exhibits at the Museum of Tolerance
In 1993, the Simon Wiesenthal Center, an international Jewish human rights organization, created the Museum of Tolerance as its educational facility in Los Angeles. The museum‘s purpose is to challenge visitors to understand the Holocaust in historic and contemporary contexts, and to confront all forms of prejudice and discrimination in our world today.
One component of what attracts 250,000 visitors to the museum each year is its array of both virtual and interactive experiences. With the goal of expanding its offerings, the museum hired Giroux Glass to provide glazing for several unique new exhibitions. The project was completed in February 2021, after many months of discussion with the general contractor and architect to determine the project’s practical design. It is scheduled to debut in 2021.
Giroux Glass was hired by general contractors, Sierra Pacific Constructors, to install the vision created by the architect firm, Yazdani Studio of CannonDesign. Our scope included the installation of glass and mirror for the construction of several unique and interactive visitor experiences:

1. The “Point of View” Cube
This is a multi-sided cube structure comprised of multiple oversized projection screens, designed to illustrate with projected images that a change in one’s perspective can often reveal a completely different story.
- The cube is constructed with 16 lites of 9/16” low-iron tempered laminated DuPont Sentry Glass Plus (“SGP”), glazed into a top and bottom U-channel.
- Each glass panel measures 3.5’ wide x 10’ tall.
- The SGP interlayer is an important feature to note; it is made of tough plastic, and ensures that the laminated glass is as strong, tough and rigid as can be. With no effect on the glass’ final appearance, it makes the glass strong enough to be blast resistant. In this case, it was selected as the material for the cube sides due to concern for public safety. Should the outer layer of glass shatter for any reason, this type of inner layer would remain upright and intact, preventing any chance for someone to be injured by glass shards.
- The access panel is also comprised of 9/16” low iron tempered laminated SGP , but with a custom header, and full top and bottom rails
- The entire perimeter is surrounded by brake metal cladding, and at head and sill, which all required precise miter cuts and a consistent reveal along all edges.
- The completed cube measures 14’ wide x 10’ tall on each side
This unusual structure’s intended use as a multi-faceted projection screen posed several installation challenges. Preventing any chance of image distortion was our top priority, and there were several aspects of its construction that, if not corrected, could have led to that consequence:
- Light bouncing between the layers of laminate and glass was one likely cause.
- We minimized this likelihood by calibrating the projectors with the glass and film.
- The glass itself was another source of potential distortion.
- A late stage of the manufacturing process included tempering, laminating and flat (or “post”) polishing the glass to reduce that risk.
- Light reflecting off the flat polished edges of the spaces between the lites of glass, or the “butt joints,” was another potential problem.
- We addressed this by installing the lites with the most minimal butt joints possible, leaving literally no room for error in layout and installation.
The glaziers also had to pay extra attention while installing the oversized entry door into the cube. It required additional structural support, along with a custom header/closer combination to work properly. Further, they needed to eliminate any possibility that light would be visible through the door seams. Ready-made parts would not solve that problem. Once installed, the glaziers set the door into the enclosure with caulking, then returned later to cut the door out. When the door is closed, it looks like another lite of glass.

2. The Prejudice Portal
This exhibit is a long and serpentine hallway of mirrors, meant to encourage each visitor’s consideration of and reflection upon one’s own image.
- It is comprised of a series of eight lites of ¼” clear mirror, each mounted to primed substrate.
- On the North elevation, each of the four staggered mirrored lites measures 5’ wide x 12.6’ tall; and on the South elevation, the four lites each measure 8.5’ wide x 10.2’ tall.
- The glaziers mounted mirrors on both sides of each wall.
The serpentine pattern of the series of mirrors presented an unusual installation challenge. Each mirror had its opposite equivalent, set at a perfect angle, and offset to achieve an infinite mirror effect.
Our field crew spent over a week precisely adjusting the backing surface and metal trim to ensure the mirrors and their metal trim were positioned perfectly. The reveal surrounding each of the mirrors also required meticulous attention to measurements and detail. The vertical edges of mirror were fabricated with custom edges using angled miters.
All of the glass and mirrors were supplied by Trulite; the metal trim on the mirrors by C&J Industries; the brake metal by Active Aluminum; the U-channel and caulking by CRL, and other remaining hardware from McMaster-Carr.
The Giroux Glass team worked together seamlessly on this project, and the final result speaks volumes to their attention to detail. It was estimated by Jess Carreon and managed by Rami Shinnawi, and project drawings were created by in-house CAD technician, Jenny Jimenez.
The superintendent was Christian Ruiz, the field team was led by Jorge Puente, and installation took place over three weeks by glaziers Ruben Orona, Brandon Sanchez, Mike Maggio, José Sanchez, Sean Hosmer and Alex Barrios. Their thorough planning and effective teamwork led to zero breakage over the course of the entire project.