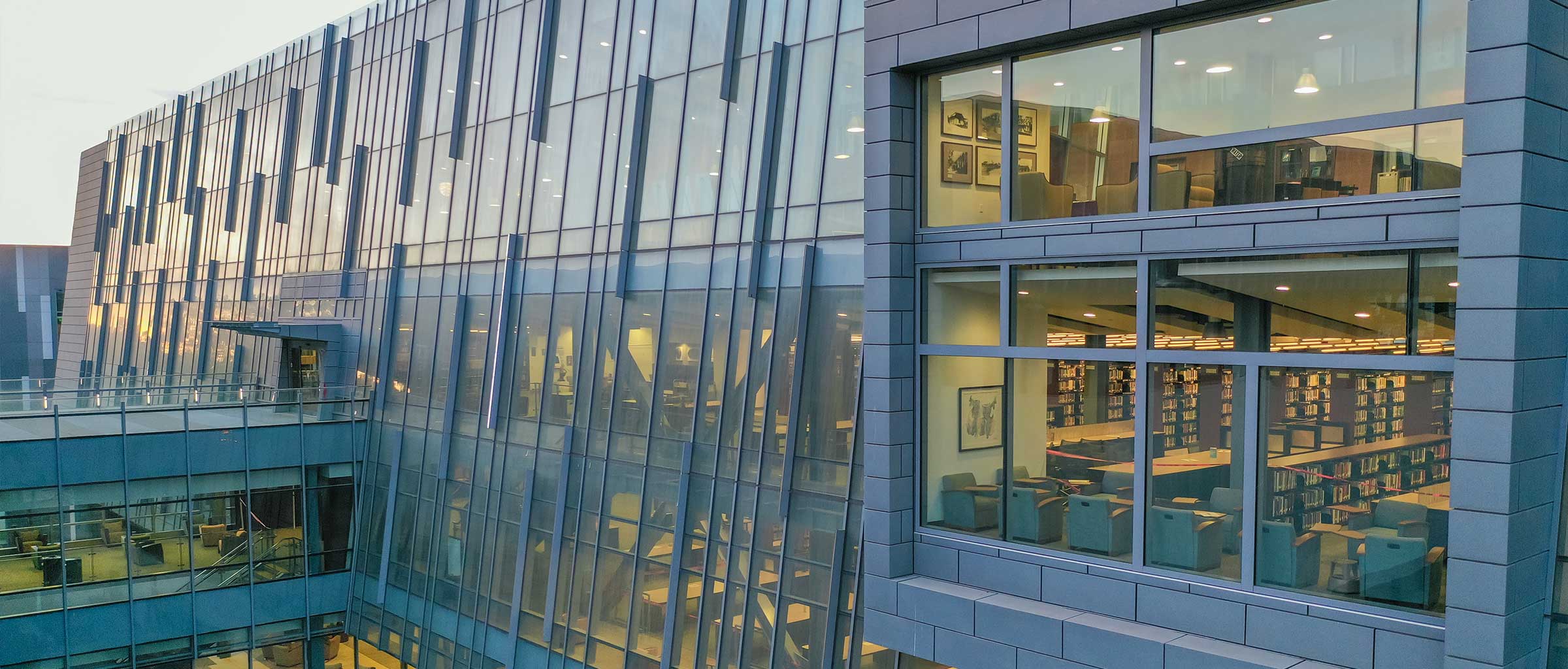
CSUDH Cain Library
The Cain Library at CSUDH was an extensive project that aimed to expand and enhance the original library facility. It was named in honor of the university’s founding president, Leo F. Cain, who died in 2001. The project involved reinterpreting the original structure’s iconic 1960s modern style in the construction of a five-story addition that spans an area of 140,000 sq. ft. Architects Carrier Johnson +Culture designed the new addition to connect seamlessly with the existing library on levels 1, 2, 3, and 4, as well as to the outdoor environment, with a courtyard and patio.
One of the defining features is its unique architectural design. The roof structure of the building slopes at a 14-degree angle, giving it a distinct appearance. The north curtain wall of the building is inclined inward at an angle of eight degrees. This curtain wall is equipped with interactive lighting in blue and white which activates when occupied, adding visual interest, and creating an engaging atmosphere.
Features on the fifth floor are truly striking: lofty ceilings, pendent lighting, wood panel walls, surrounded by floor-to-ceiling glass. The combination of architectural elements and interior design creates an eye-catching and inviting environment for library patrons.
Overall, the Cain Library project more than doubled the size of the existing library facility, providing a wide range of amenities and spaces for students. The combination of unique architectural elements, interactive lighting, and modern technology creates a visually appealing and conducive environment for learning and research.
Giroux Glass was hired by Amoroso Construction to perform the glazing on this award-winning structure. Our scope included stick-built curtain wall, storefront, and glass canopies in construction that was completed in 2010.