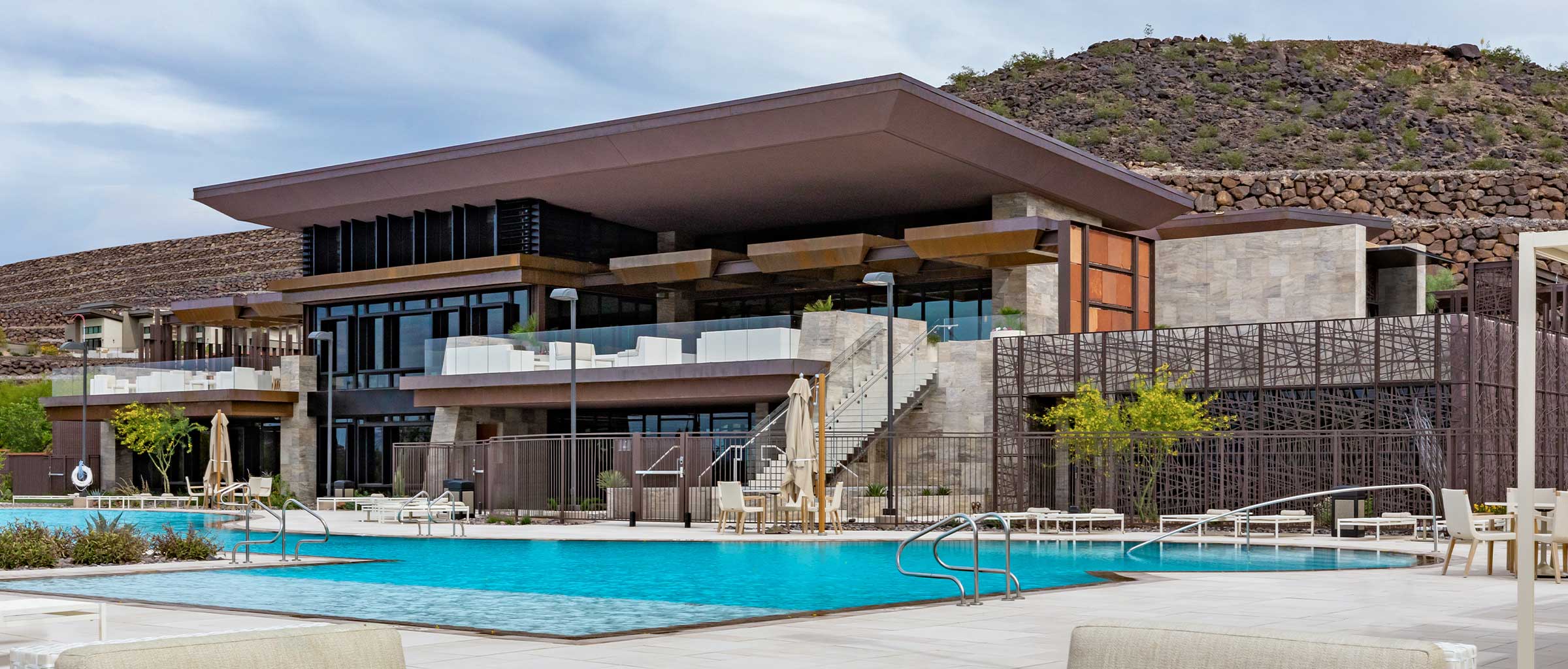
The Clubhouse at Ascaya
Ascaya is a 670-acre luxury residential community in the hills above Henderson, Nevada. Residents of these homes enjoy sweeping views of the mountains, the canyons and, at night, the scintillating lights of the famous Las Vegas skyline.
The jewel in this community’s crown is indisputably its opulent Clubhouse, the 23,000-square foot, 2-level structure that sits on an 8-acre site of its own. Designed by architects Southwick Landscape Architects for the exterior landscaping and interior designer, Todd-Avery Lenahan, of the design firm, Tal Studio, their goal was to collaborate on a comprehensive series of experiences to create the heart and soul of the community, a hub of social activity for residents.
General contractors at The Penta Building Group broke ground on this project in early 2016 and hired Giroux Glass to provide the glazing for the $25MM Clubhouse. Our scope included extensive 10-ft. entry doors, a wide bank of ceiling-to-floor pocket doors that disappear when open to an outside terrace, storefront, all-glass doors, entrances, sliding doors, and interior and exterior glass guardrail and handrail.
The Clubhouse amenities include:
- A state-of-the-art, 3,000 sq. ft. fitness center
- 50m swimming pool
- Private cabanas
- Tennis and pickleball pavilion
- Half-court basketball area
- Events pavilion
- Food and beverage service
- Chef’s catering kitchen
- Gathering room
- Family-friendly space for children
The result is a gorgeous example of desert architecture that blurs the lines between indoors and outdoors, and blends seamlessly into the surrounding landscape by integrating elements of glass, wood, stone, copper, and steel. Penta completed the project in July 2017.