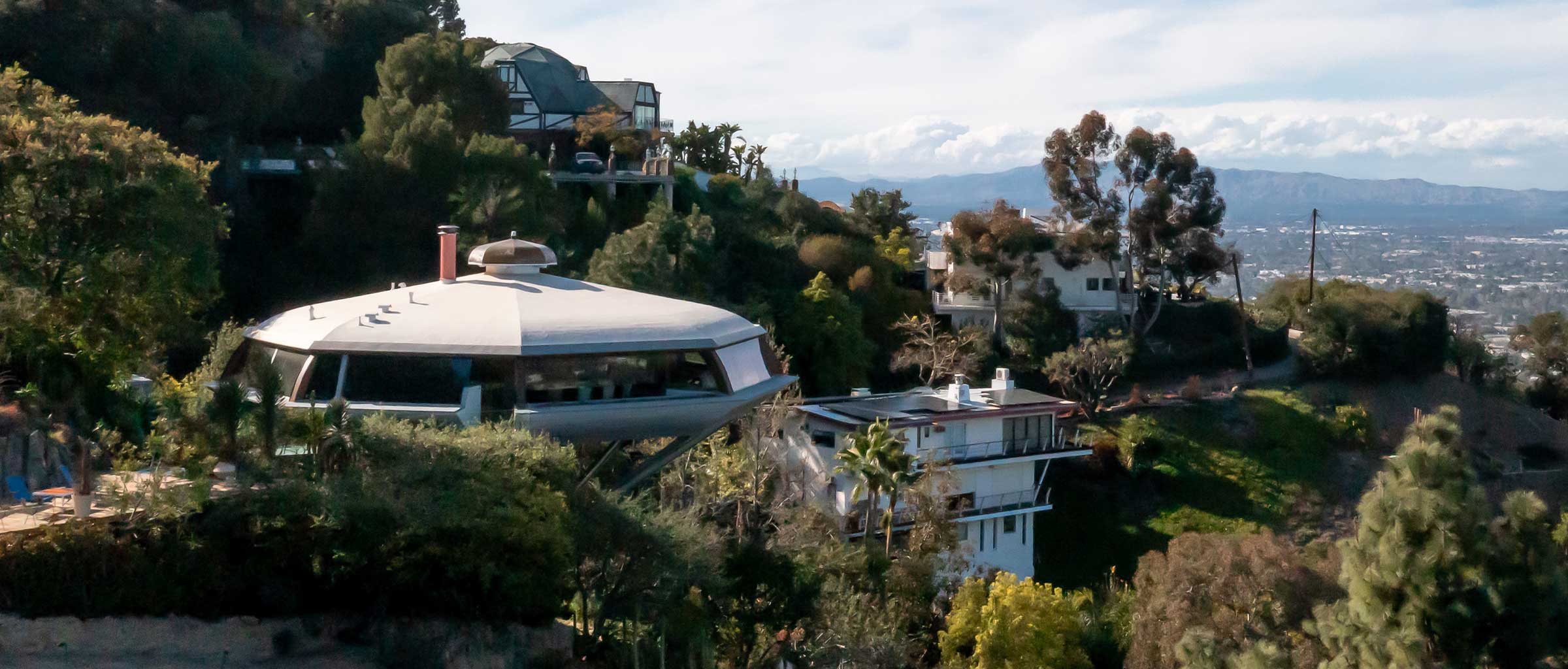
Chemosphere
The Chemosphere is a modernist house located in the hills above the San Fernando Valley of Los Angeles, California. Designed by renowned architect, John Lautner, in 1960, it is one of the most iconic examples of mid-century modern architecture. Known as “The Flying Saucer House” and according to the Encyclopedia Britannica, “the most modern home built in the world,” its distinctive style and octagonal design set it apart from traditional structures. Its unique design gives the Chemosphere the appearance of a flying spaceship hovering above the hillside.
What makes the Chemosphere yet more fascinating is Lautner’s innovative solution to the challenging construction site. The house is perched atop a steep hill on a 45-degree angle, which presented major difficulties for traditional building methods.
To overcome this obstacle and provide adequate support, Lautner employed an ingenious engineering approach. He embedded into the bedrock, then covered with four feet of compacted soil, a 19-foot-diameter, 3-foot-thick circular concrete foundation. He installed into that pad a single 5-foot-diameter concrete column, 29-feet high. (A funicular provides access to the 60-foot-diameter octagonal house.)
The engineering has been effective; the house has survived many earthquakes and seasons with heavy rains. The octagonal design, coupled with the use of floor-to-ceiling glass walls, allows for breathtaking 360-degree views of the Los Angeles basin and nearby mountains.
The house was built as a 2,200-square foot residence for Leonard Malin, where he and his family lived until 1972. Following several decades of neglect as a rental house, German publisher, Benedikt Taschen, purchased the house in the late 1990s. Taschen hired Frank Escher, of Escher GuneWardena Architecture, to restore it in 1998–2000.
Giroux Glass was engaged in 1999 to perform the glazing renovations, and once again, the hillside location presented many challenges. The remodel involved removing all the original glass and its visible framework, and replacing it with a custom, frameless, butt-glazed system made by Tempa and Trident. Each new lite of jumbo tempered glass was ½” thick, measured 10 feet by 9 feet, and weighed almost 600 pounds. The process to transport it to its hillside destination and into the house was complex.
At that time, to arrive at the project site, and with the funicular rarely functional, the day would begin for our crew with a long climb from street level, up the hillside on the wooden staircase. The glass also had its challenges. Each jumbo piece of glass was shipped in its own wooden crate, adding yet more weight to each hefty panel. Across the 101 Freeway, in Universal City, the crates of glass were loaded, then lifted, one at a time, by helicopter. Suspended by a long cable, each piece traveled over the freeway towards the site. When the helicopter arrived where it could hover above the home, Giroux glaziers guided the suspended crate to land onto the home’s temporary ramp built for this specific purpose. Next, a crew of four men on the inside, and six on the outside, maneuvered each panel to its intended channel, lifting it first from the bottom, then shifting the top portion, to carefully place into position. They repeated this process for each piece of glass.
“It’s the responsibility of the owner to preserve it for future generations,” Taschen said about the award-winning renovation in 2013, “because a house like this doesn’t belong to one or two people: It belongs to mankind.”
Throughout the years, the Chemosphere has been featured in many films and television shows, further solidifying its status as an architectural icon. Its unique combination of design, technical innovation, and integration with the environment has made it an enduring symbol of modernist architecture and a beloved landmark in Los Angeles.