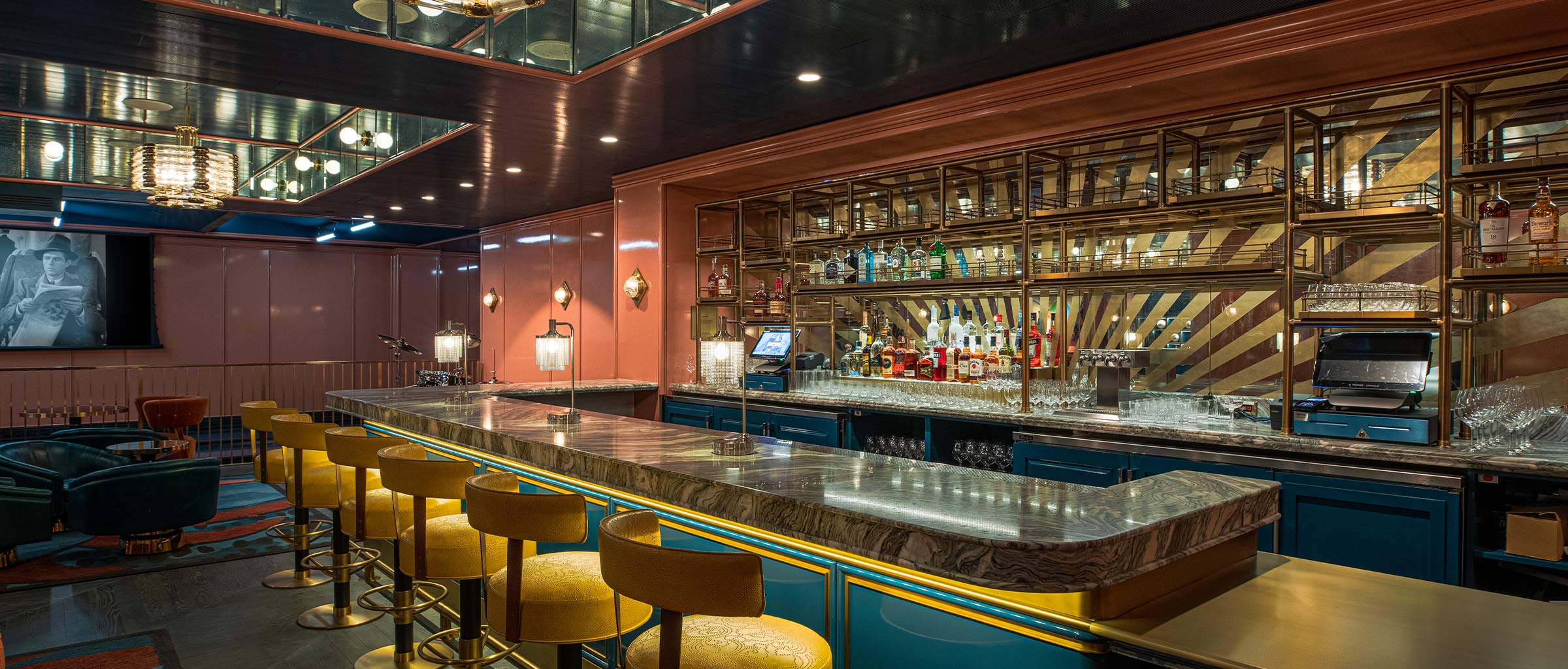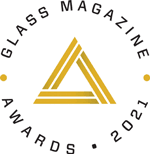
Pendry West Hollywood
 The Pendry West Hollywood is a luxury boutique hotel and residential complex situated on Sunset Boulevard in the heart of West Hollywood, CA. The property features 149 guest rooms, a spa, a gym and multiple bar, lounge, and dining areas. Adjacent to the hotel on the same property is a 40-unit luxury condominium building. General Contractor AECOM/Hunt hired Giroux Glass to source and install custom glass and mirror systems for both the hotel and residence’s interiors. While the condominium is still undergoing finishing touches, the hotel opened for business in April 2021.
The Pendry West Hollywood is a luxury boutique hotel and residential complex situated on Sunset Boulevard in the heart of West Hollywood, CA. The property features 149 guest rooms, a spa, a gym and multiple bar, lounge, and dining areas. Adjacent to the hotel on the same property is a 40-unit luxury condominium building. General Contractor AECOM/Hunt hired Giroux Glass to source and install custom glass and mirror systems for both the hotel and residence’s interiors. While the condominium is still undergoing finishing touches, the hotel opened for business in April 2021.
Giroux Glass’ scope for the 30,000-sq. ft. hotel included intricate decorative antiqued mirror at the stairway and nightclub levels; mirrors for the property’s five bars; and shower glass and bathroom mirrors for each of the guest rooms, as well as in gym and spa areas.
Challenges and Solutions
Our team faced several challenges on this project, mostly due to the amount of custom materials it called for. Nearly every single piece of glass and mirror we installed was custom-measured and individually ordered. There were no designs that used standard measurements, so no items could be purchased in bulk. This extreme degree of customization left us with virtually no room for error, especially since our scope was executed towards the end of construction, after other trades had completed their roles. We often had to correct mistakes made by other subs to ensure the finished product met our clients’ (and our own) high standards. This created more work on our end, but the luxurious results were well worth the effort.
“The team excelled in terms of quality and craftsmanship by ensuring every mirror was measured using laser technology to ensure a proper fit. The design team was very impressed with the end result of our mirrored walls in the Club / Bowling Alley.”
– Ralph Deligio, Project Manager
Lower Club Level
The lower club level, which includes a mirrored bar, mirrored staircase, and mirrors lining a recessed ceiling, involved a large order of mirrors in an array of unique sizes and bevel variances. Each mirror required custom fabrication, beveling, and antiquing, a process that took up to four weeks per unit. Giroux Glass was reliant on the suppliers to cut the mirrors individually and to our specifications to ensure the reveals lined up to our standards. In order to keep track of the multitude of custom pieces and maximize accuracy and efficiency, we instilled a strict delivery process. First, we asked the supplier to label, document, and measure each of the antiqued mirrors upon loading them onto their trucks, to maximize accuracy and efficiency. Once delivered to the jobsite, our foreman counted the items along with the driver; confirmed in writing that we received all mirrors; then sorted them according to installation location. This enabled our team to keep control of material stock and to proactively identify and request fabrication of any missing items to avoid delays. We also coordinated our work with the electrical and framing subcontractor, which helped us eliminate waste and prevent lost time.
One particularly challenging mirror installation at the club level was the “sunburst” mirror behind the bar, which consisted of multiple mirror “tiles” that fit together to form a decorative golden sun. Because the wall and mounting had been installed prior to our installation, we had to make sure every tile was cut and placed with 100% precision from the outset, otherwise the pattern would be disrupted. We also faced a similar challenge when installing the mirrored lining around the recessed ceiling panels, which was oriented around electrical and drywall components. There was truly no room for error, but we managed to execute the installation without issue.
The mirrored staircase also presented a major challenge for our team. Plans for its layout had been set much earlier in the project’s development. When the staircase was actually ready for installation, our team discovered that the plans did not align with the size and stock of the antiqued mirror components we received. We solved the problem by recalibrating the overall design, and used lasers prior to installation to identify any non-conforming walls or floors. We adjusted the mirrors to fit any space that was slightly off in its measurements, polishing them down or rearranging where necessary. We created a new “mosaic” arrangement, essentially putting together a puzzle that elegantly filled the precise dimensions of the wall space.
Guest Room, Spa, and Gym Bathrooms
Finally, the shower doors for each hotel room, as well as the spa and gym areas, were custom in size and design. Because they deviated from standard measurements, we couldn’t rely on our usual process, which involves ordering materials in bulk, and installing in a systemized manner. Instead, the manufacturer delivered the glass lites in stacks arranged by size, which meant our team had to re-organize the heavy glass to ensure each piece arrived in the right place, across multiple floors and rooms. To ensure the exact glass and hardware components got where they needed to go, we had to be meticulous in measuring, labeling, and sorting them. These strict measures, plus excellent communication were critical factors in achieving top-quality reveals for each bathroom installation.
Thanks to our experience and careful planning, the solutions we implemented overcame each of these challenges, and the beauty of each installation reflects the quality of our team’s painstaking work. Our goal was to serve each of these unique and exacting designs, and we believe the final results serve as a testament to our glaziers’ rigorous attention to detail. We’re deeply grateful to the talented architects and designers, and to our JV general contractor, AECOM/Hunt, for choosing Giroux Glass to execute their vision.